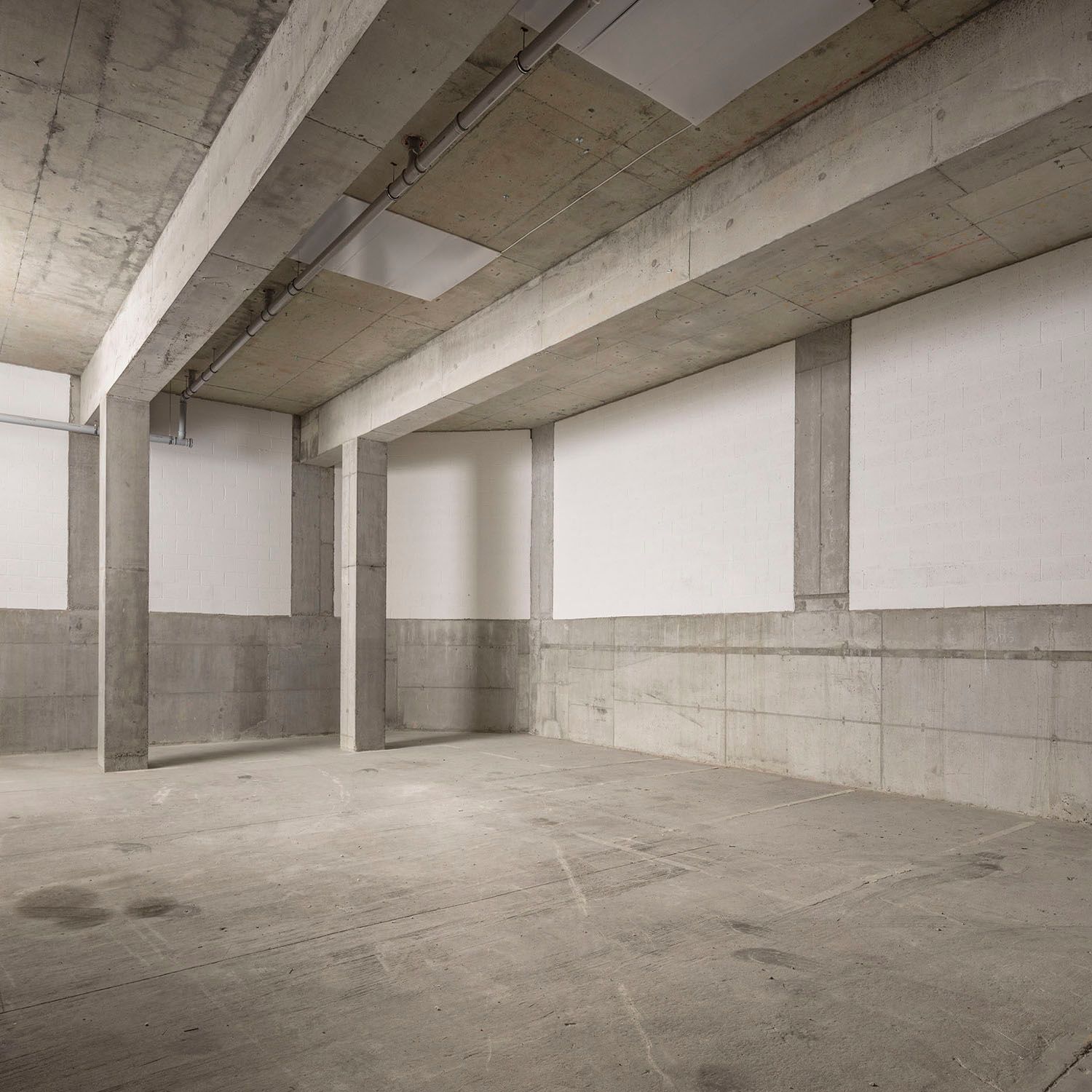Developer U+I approached us in 2019 to look at strategies for reimagining this large light-industrial building in Finsbury Park, originally home to a family-owned picture-framing business working with London’s leading artists and galleries. The double-height ground floor had a very deep plan and limited daylight from high-level clerestory windows – the perfect space for framing workshops and spray booths, but far less attractive as a workplace.
The Arts Building
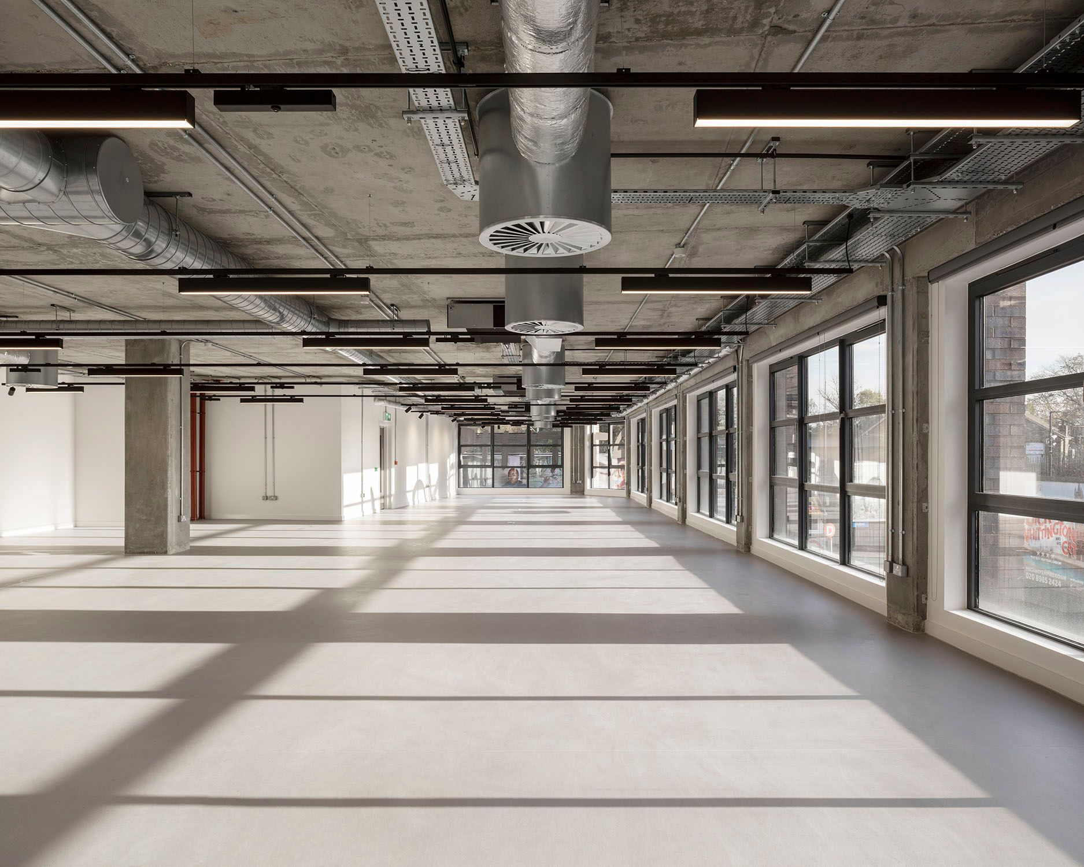
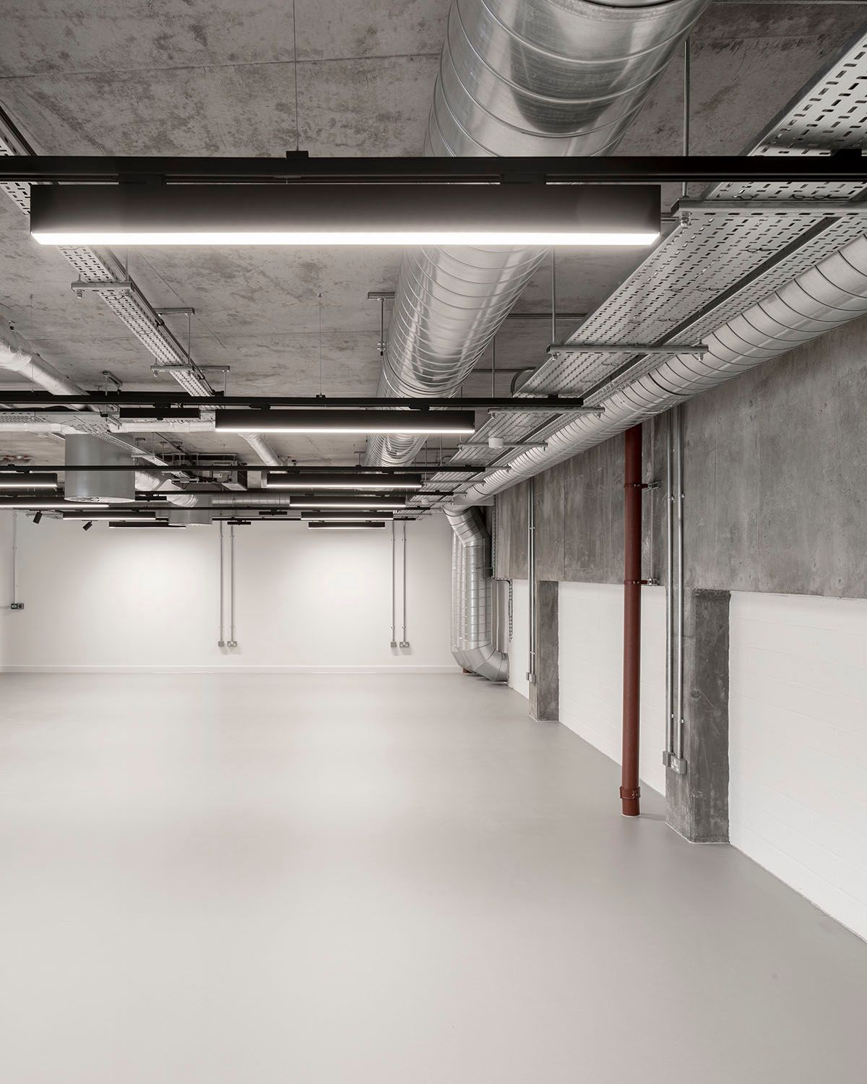
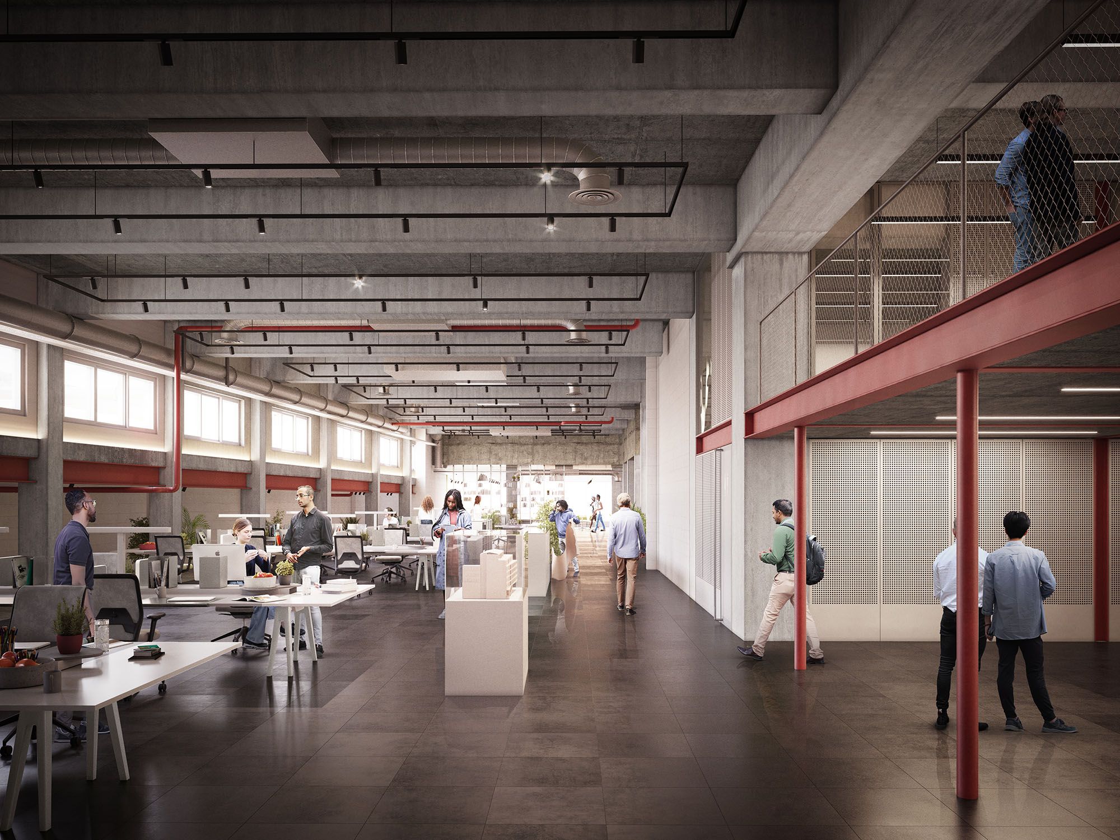
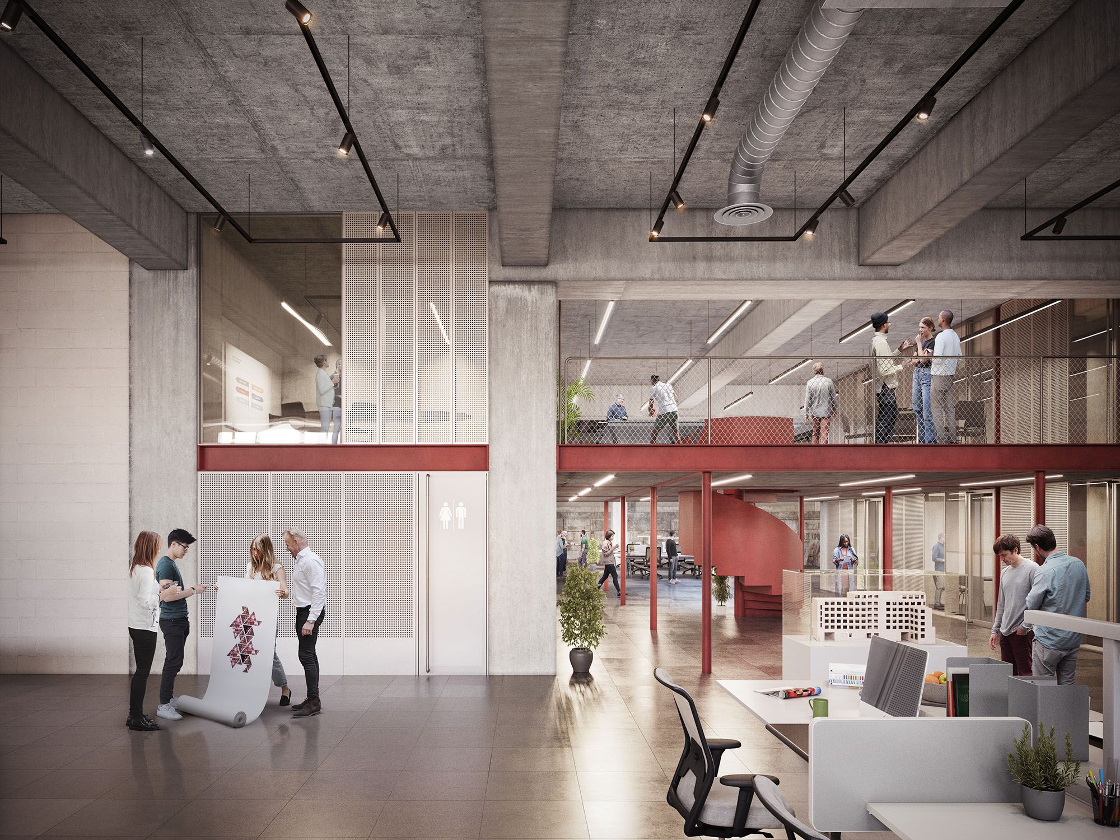
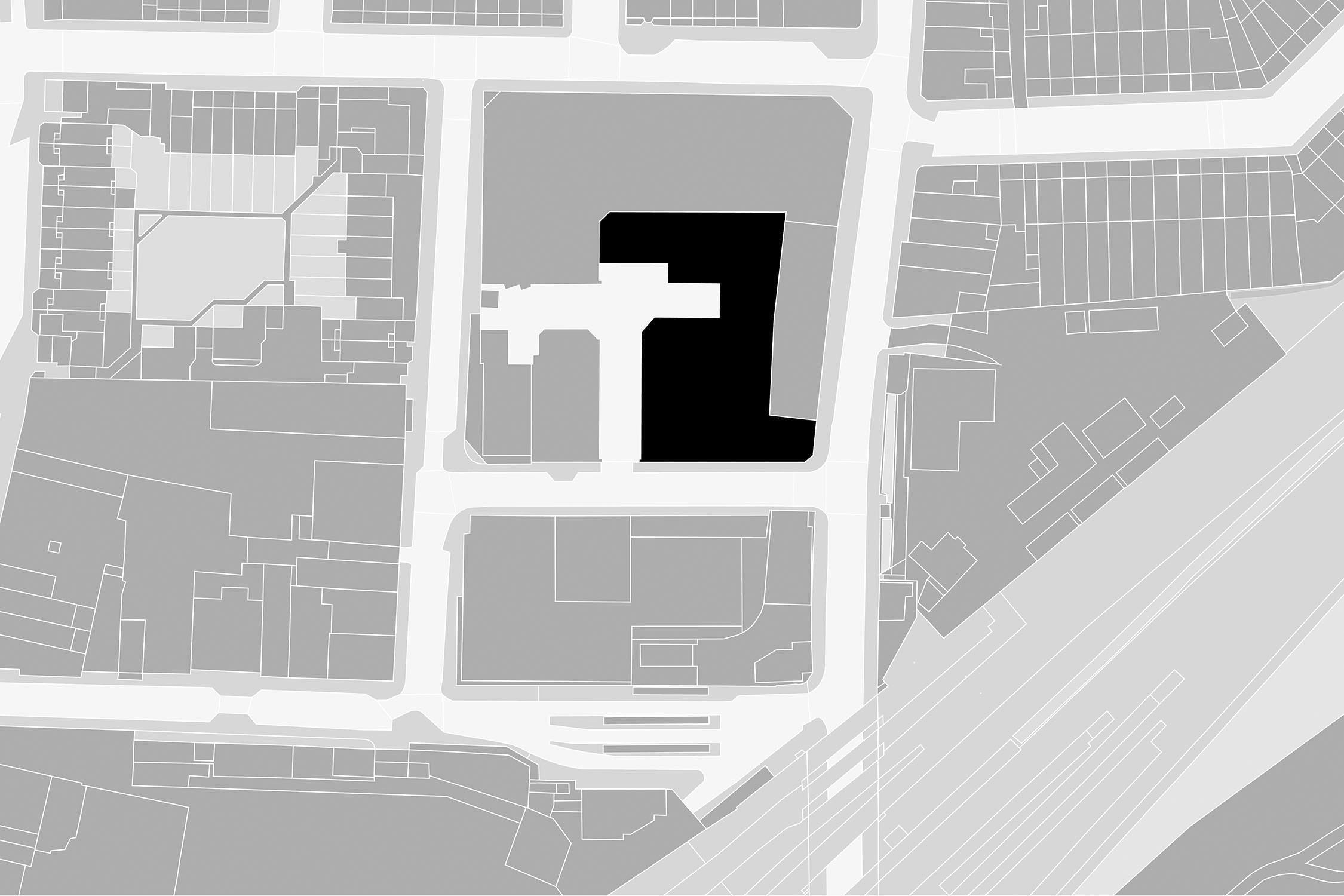
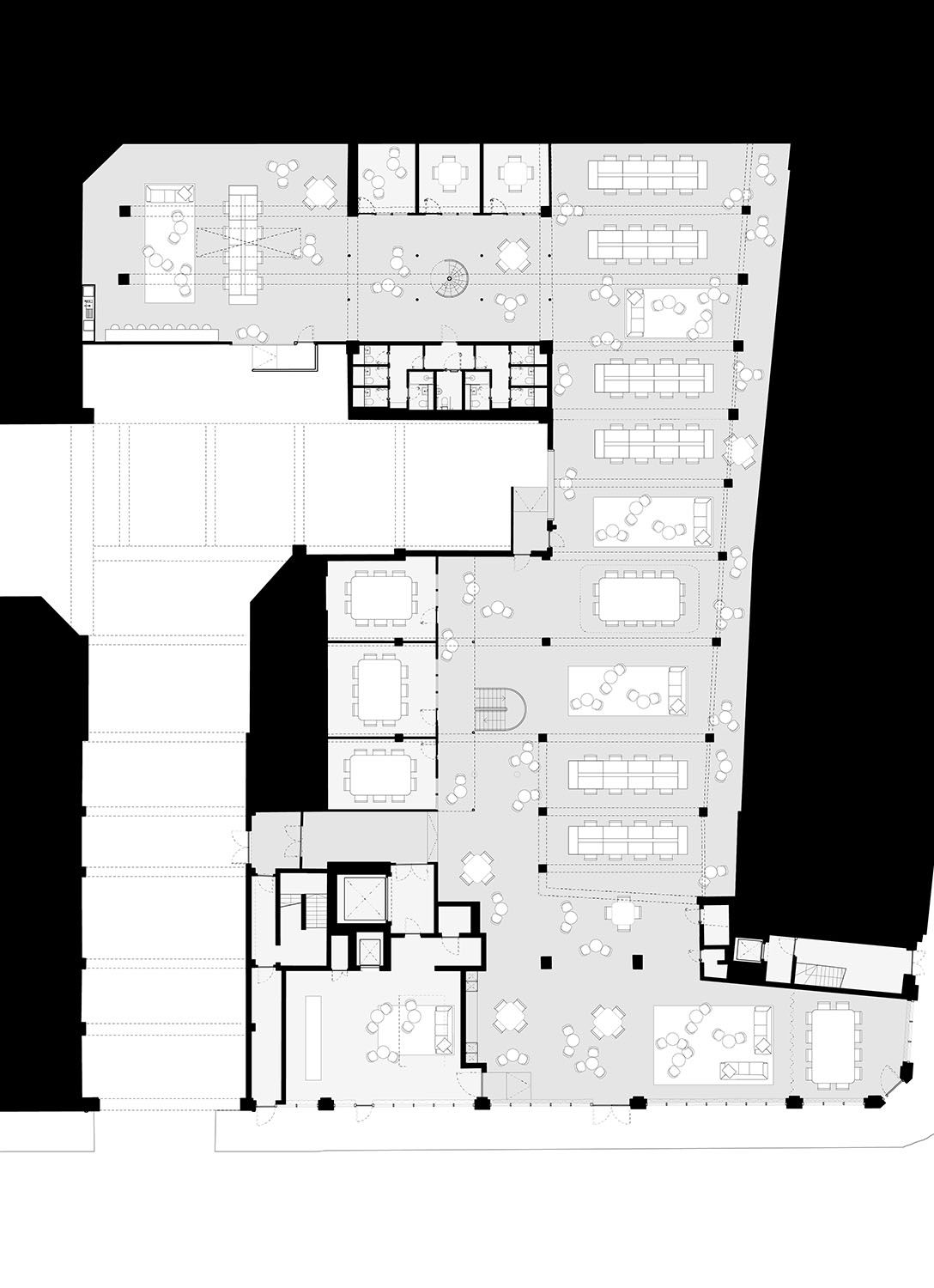
As a first phase of work, we looked at how it could be adapted as flexible co-working space, removing all the redundant kit to reveal the dramatic concrete structure and soffit, and inserting a lightweight steel mezzanine level. The resulting scheme, envisaged for the creative industries, could also be adapted for use by an artist or gallery, and was used by U+I to attract potential tenants.
Our second phase of work looked at the first floor, with the intention of returning it to the market as highly serviced, open-plan offices. It had originally been used by the picture framers as archive, storage and admin space, and we took a similar approach to that at the ground floor, removing the existing fit-out to reveal the building’s original structure. Ceiling-mounted servicing and a unified track lighting system maximises the volume and exploits the thermal mass of the frame.
Client: U+I Project manager: Faithful & Gould Cost consultant: Faithful & Gould Services engineers: Foreman & Roberts Lighting consultant: Pritchard & Themis Structural engineers: Pinnacle Contractor: QOB Visualisers: Darc Studio
