This remodelling of an early Georgian townhouse was carried out for a client, the Charterhouse, that measures its legacy in centuries rather than years: a former Carthusian monastery, it has had a presence in Clerkenwell since 1611. Our deep retrofit of the Grade II-listed building unpicked an earlier, unsympathetic conversion to offices, restoring it to a state more enduring.
Charterhouse Square
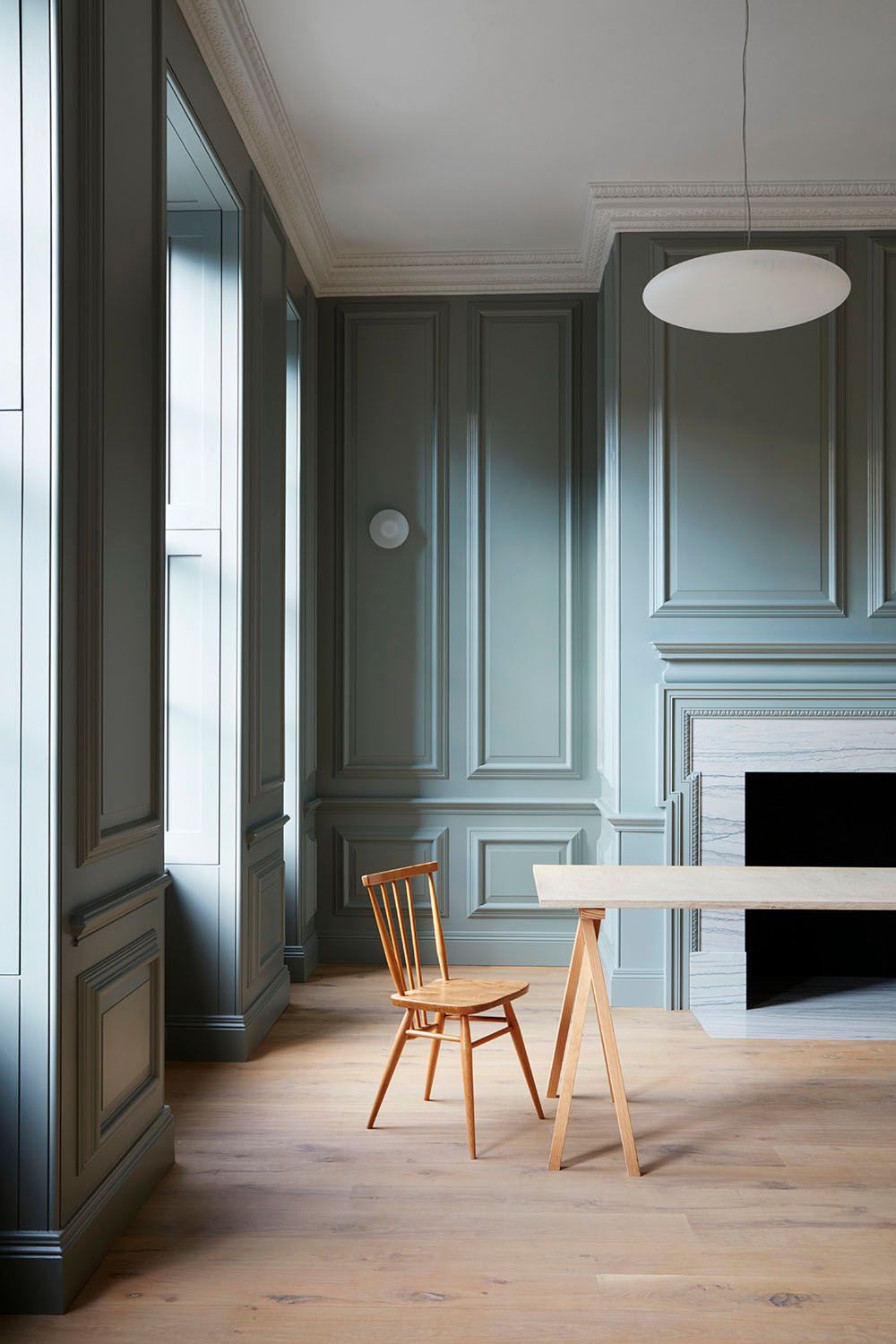
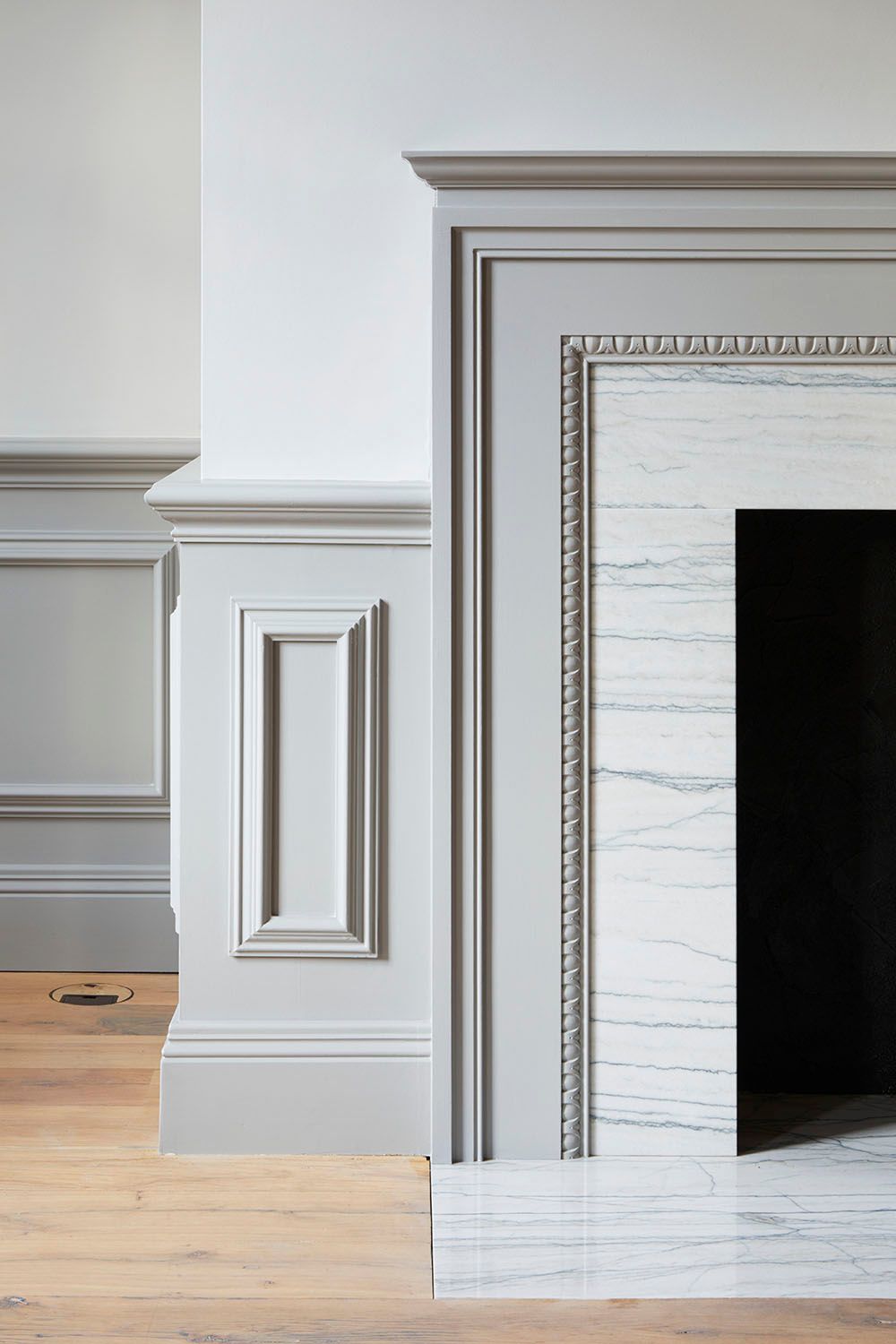
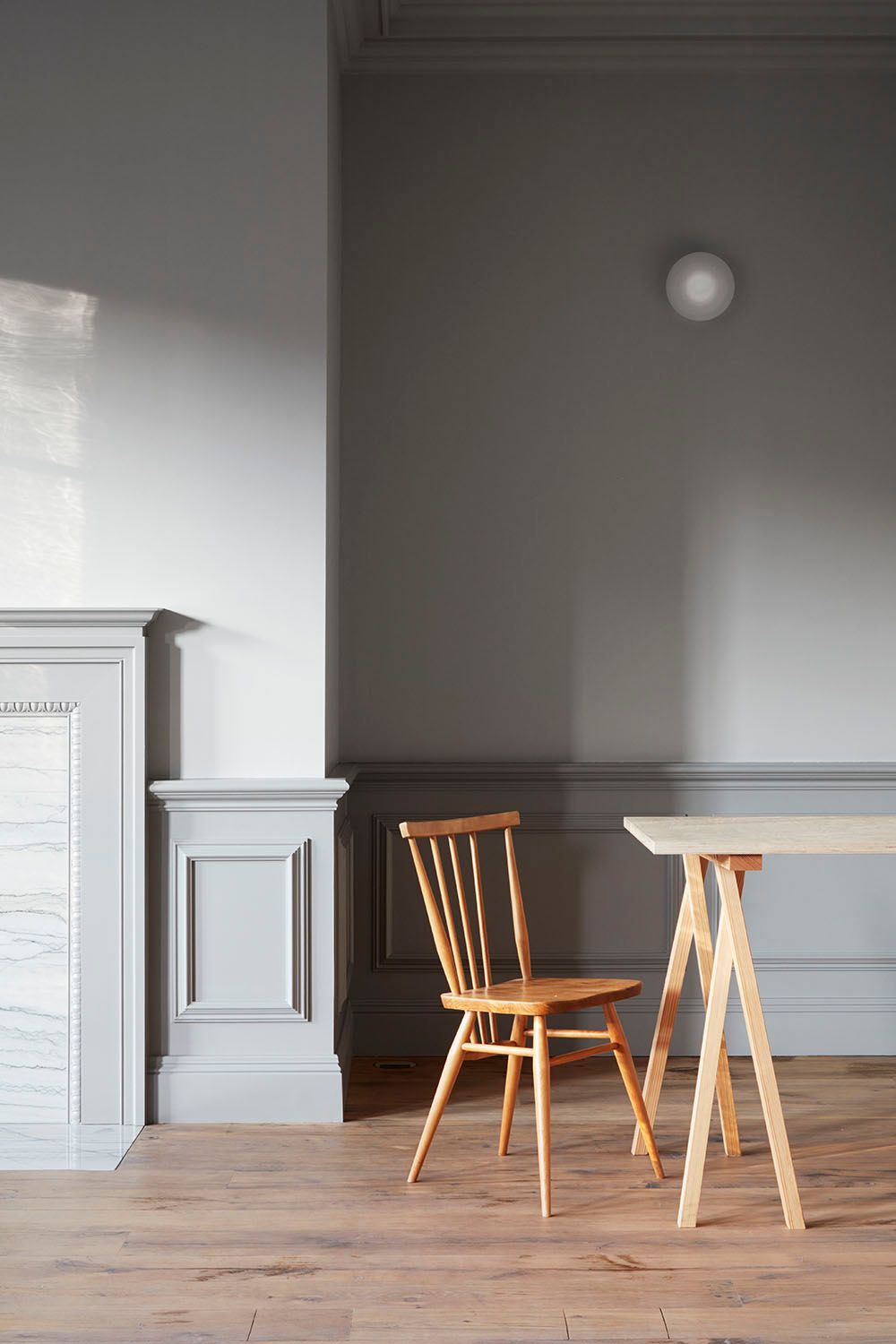
The difference between old and new is amplified in the detailing, those in the new addition taking their proportion, profile and rhythm from the host building. The hierarchy of rooms in the older part, eroded over 300 years, has been reintroduced, with the elaborate features and strong colours of the ground-floor spaces sequentially giving way to much simpler detailing and paler shades on the upper levels.
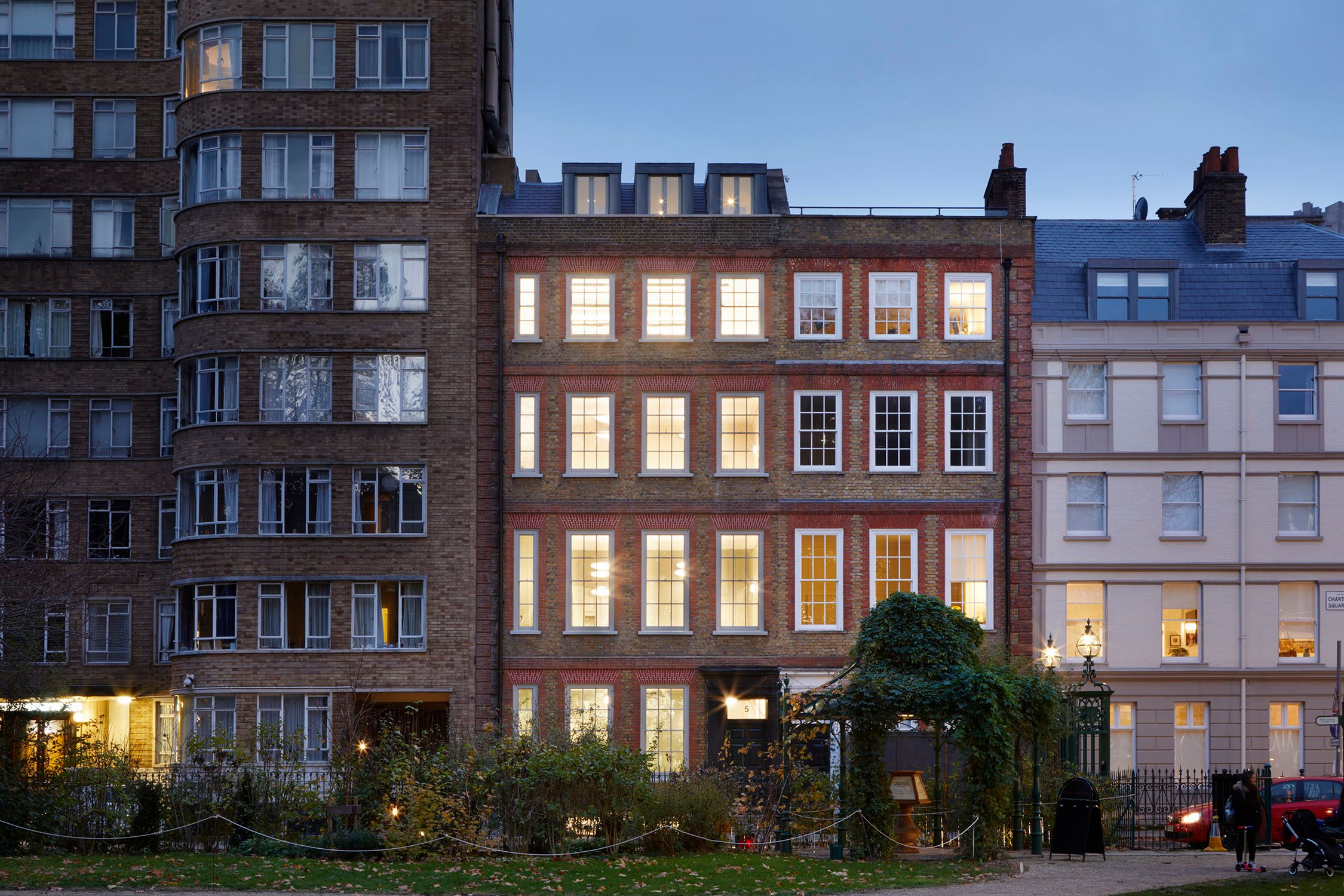
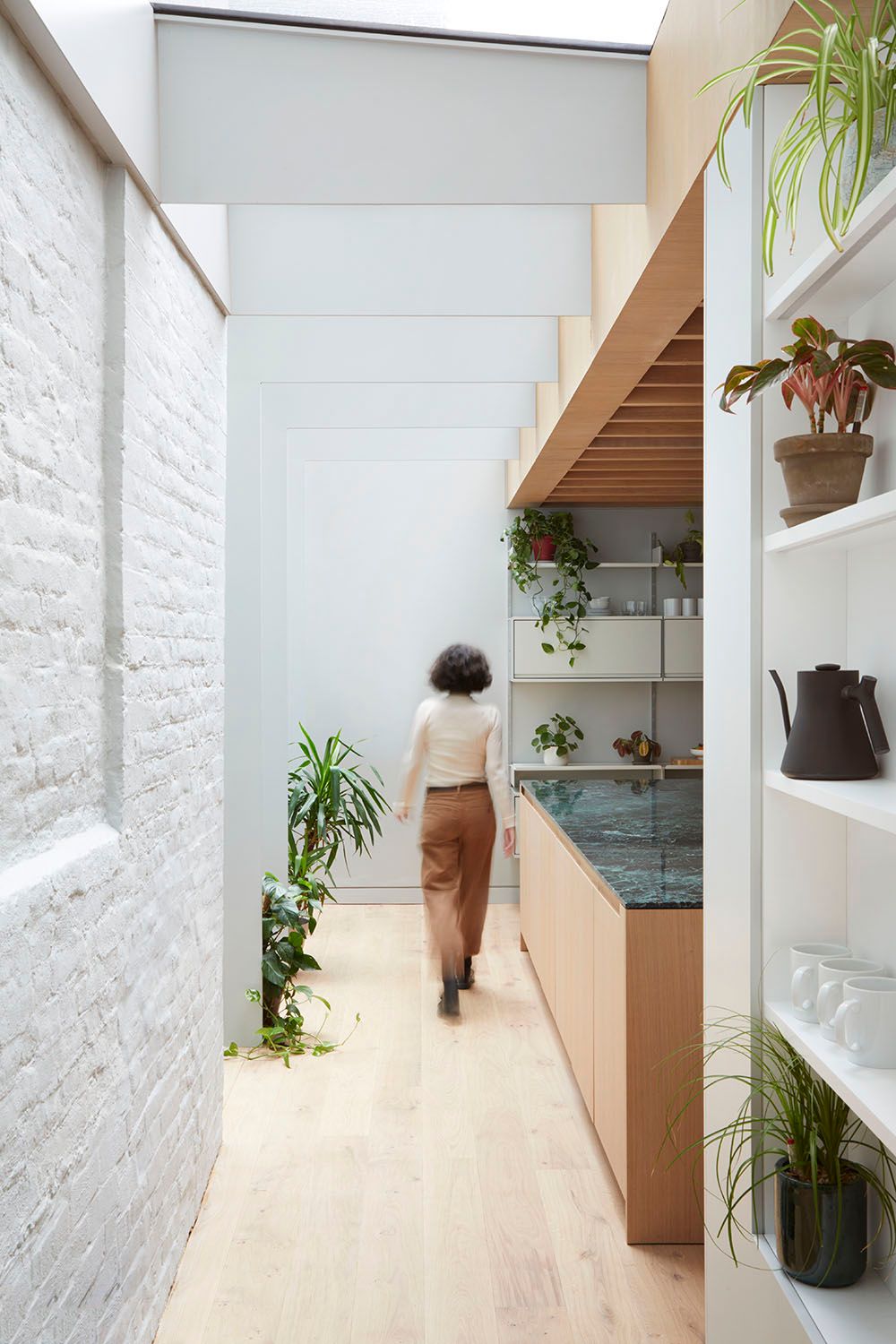
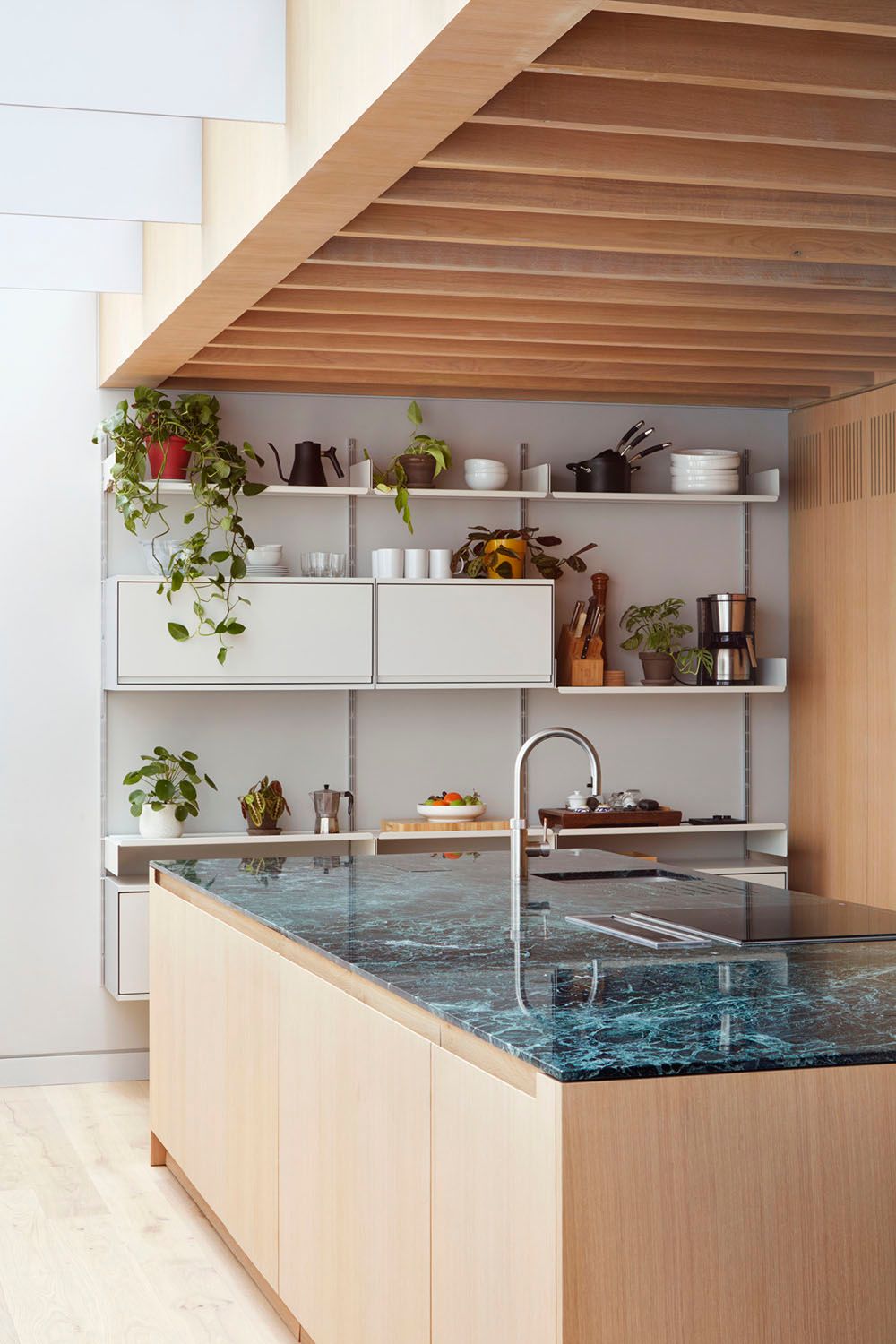
While the principal rooms are faithfully reinstated, with many of the original features kept and modern servicing integrated into the walls and floors, our intervention to the rear is unapologetically contemporary, infilling an unused yard space.
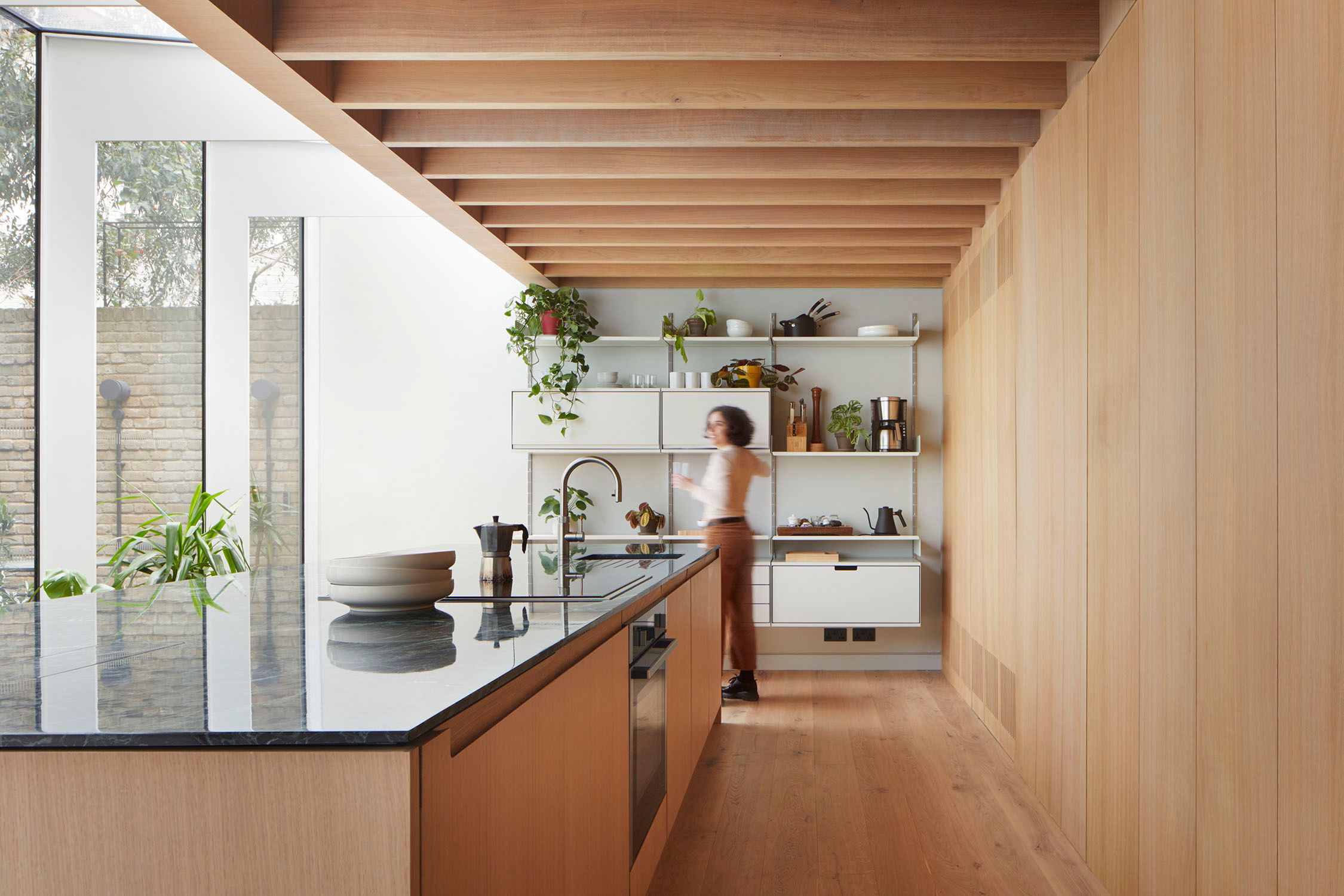
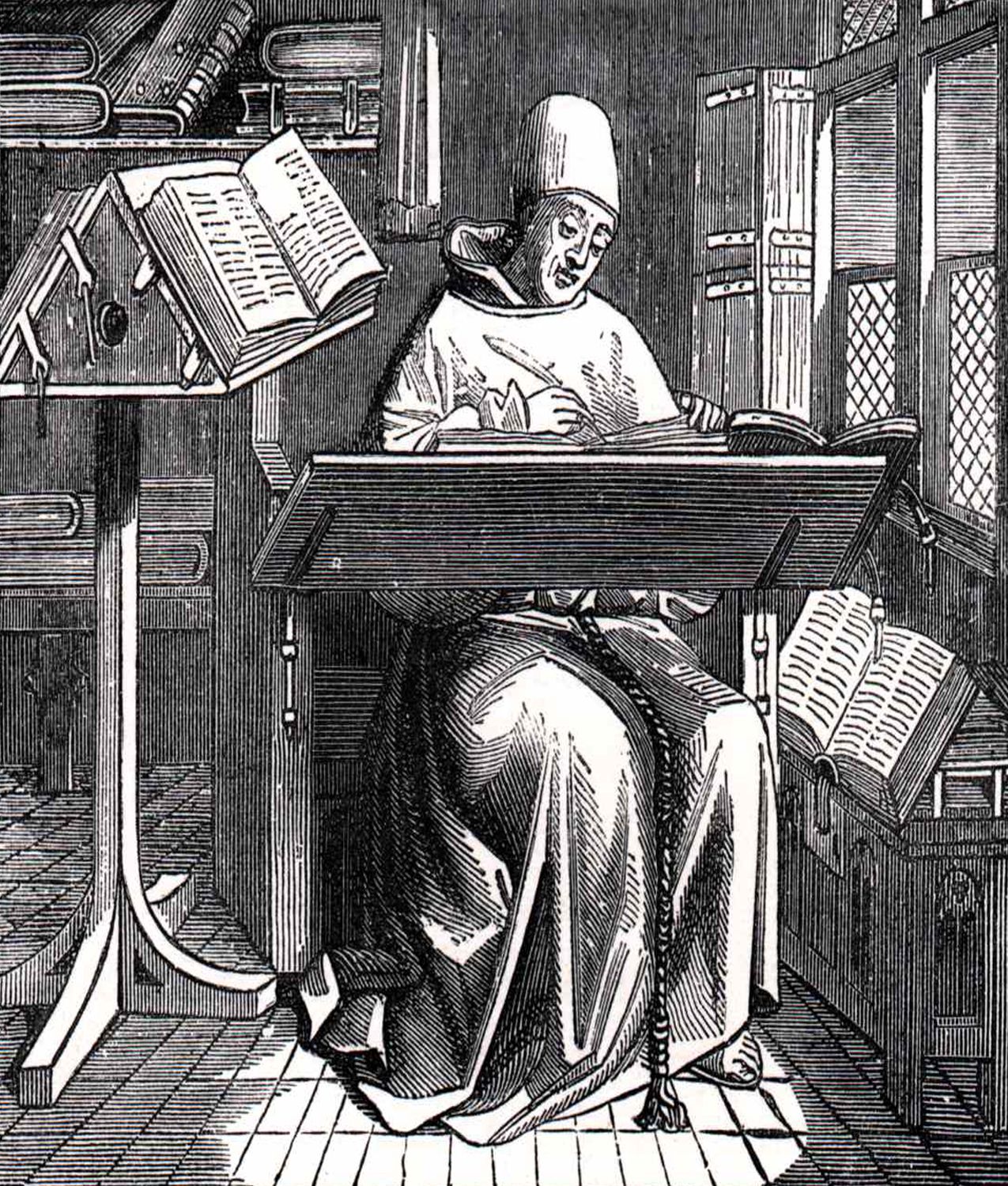 1
1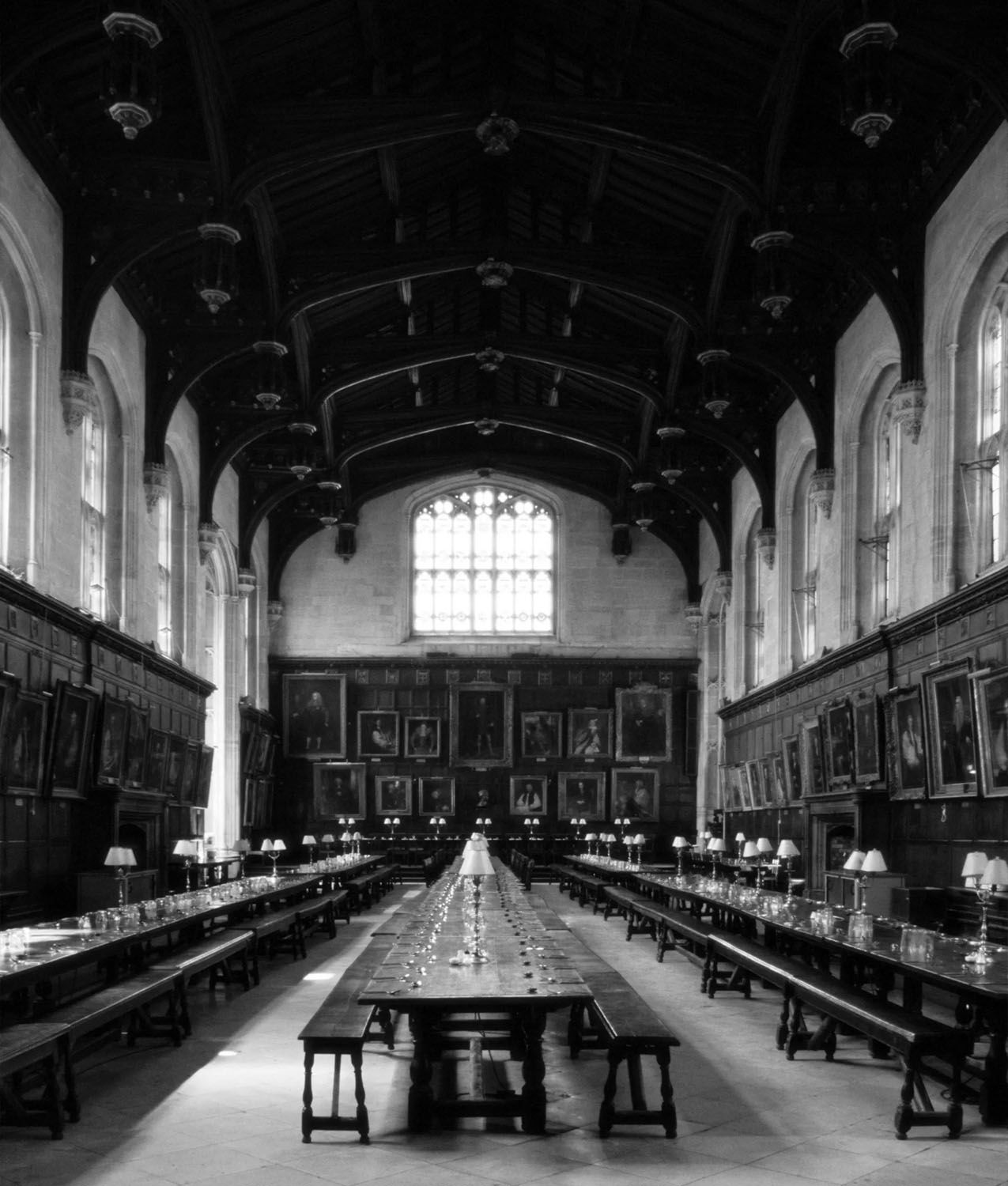 2
2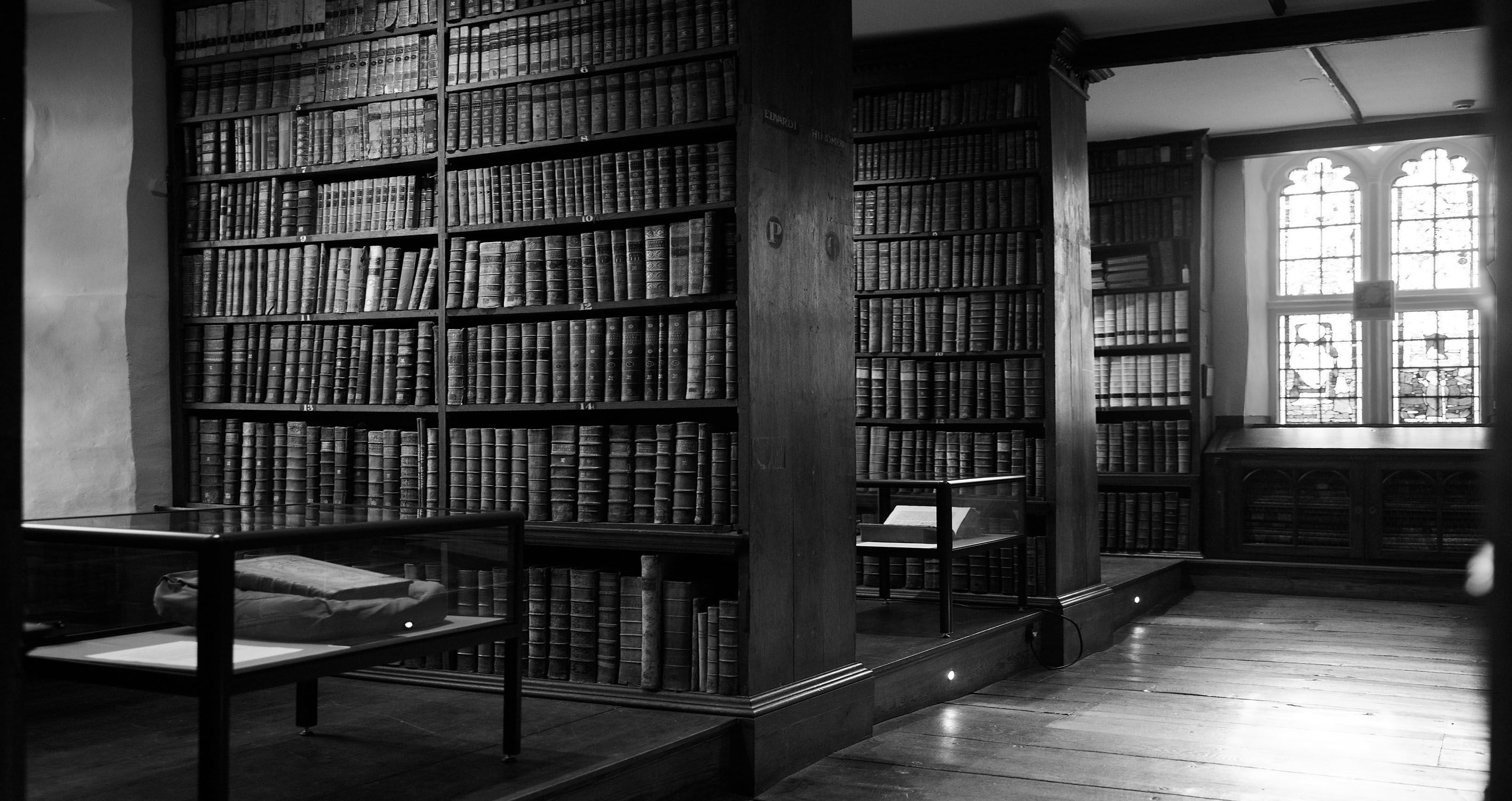 3
3The office fit-out takes its inspiration from the Oxbridge college: creating intimate, private spaces for study and concentrated work; whilst the shared spaces are communal and take their inspiration from the refectory or common room.
1. Monk-scribes at work – a reference for the more cellular workspaces.
2. College refectory
3. Reading carels based on an Oxbridge library felt familiar to our fit-out clients
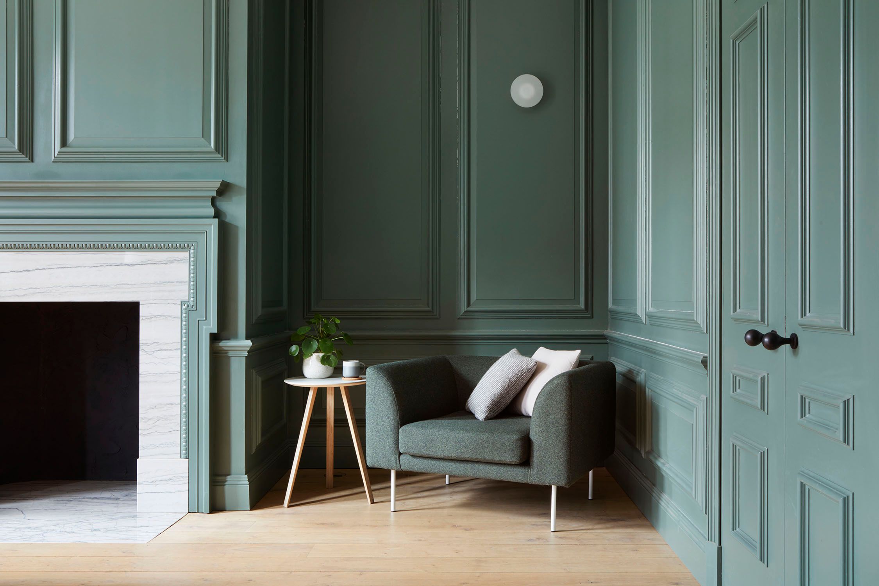
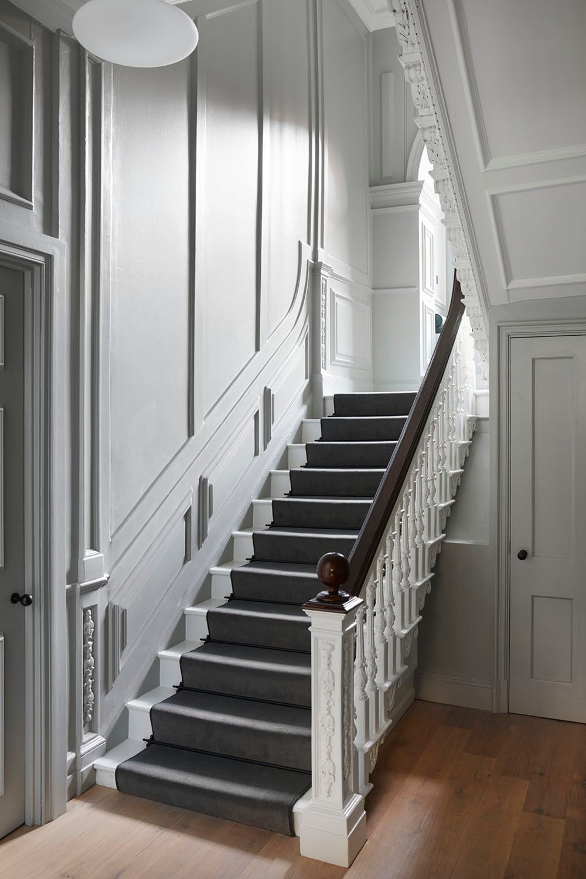
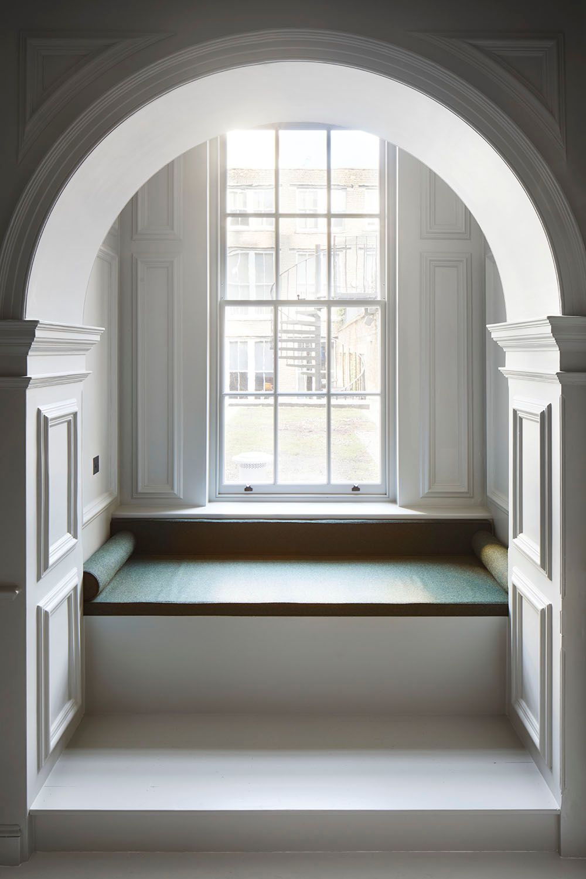
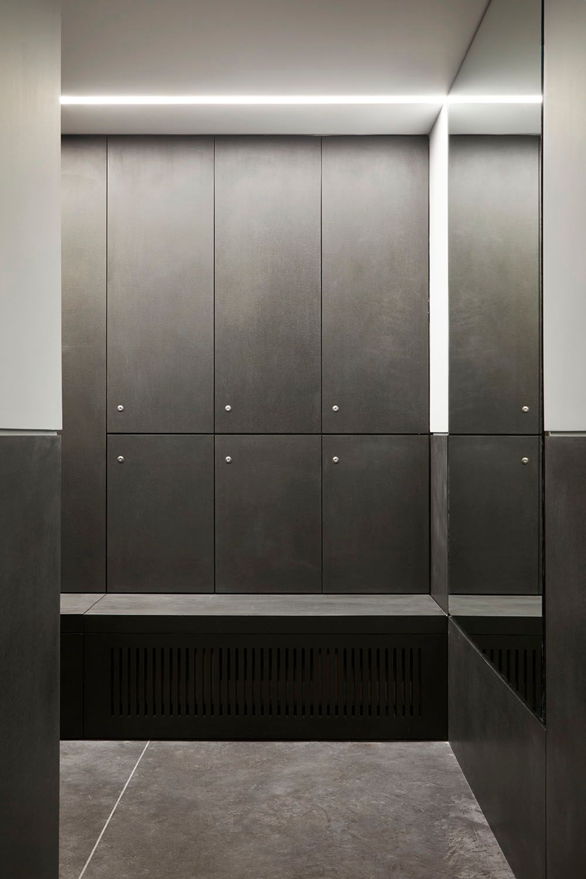
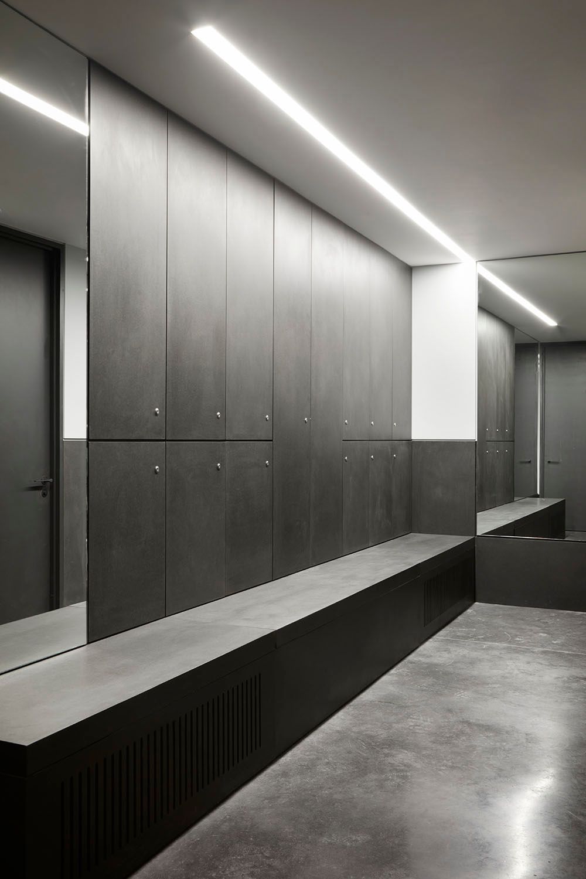
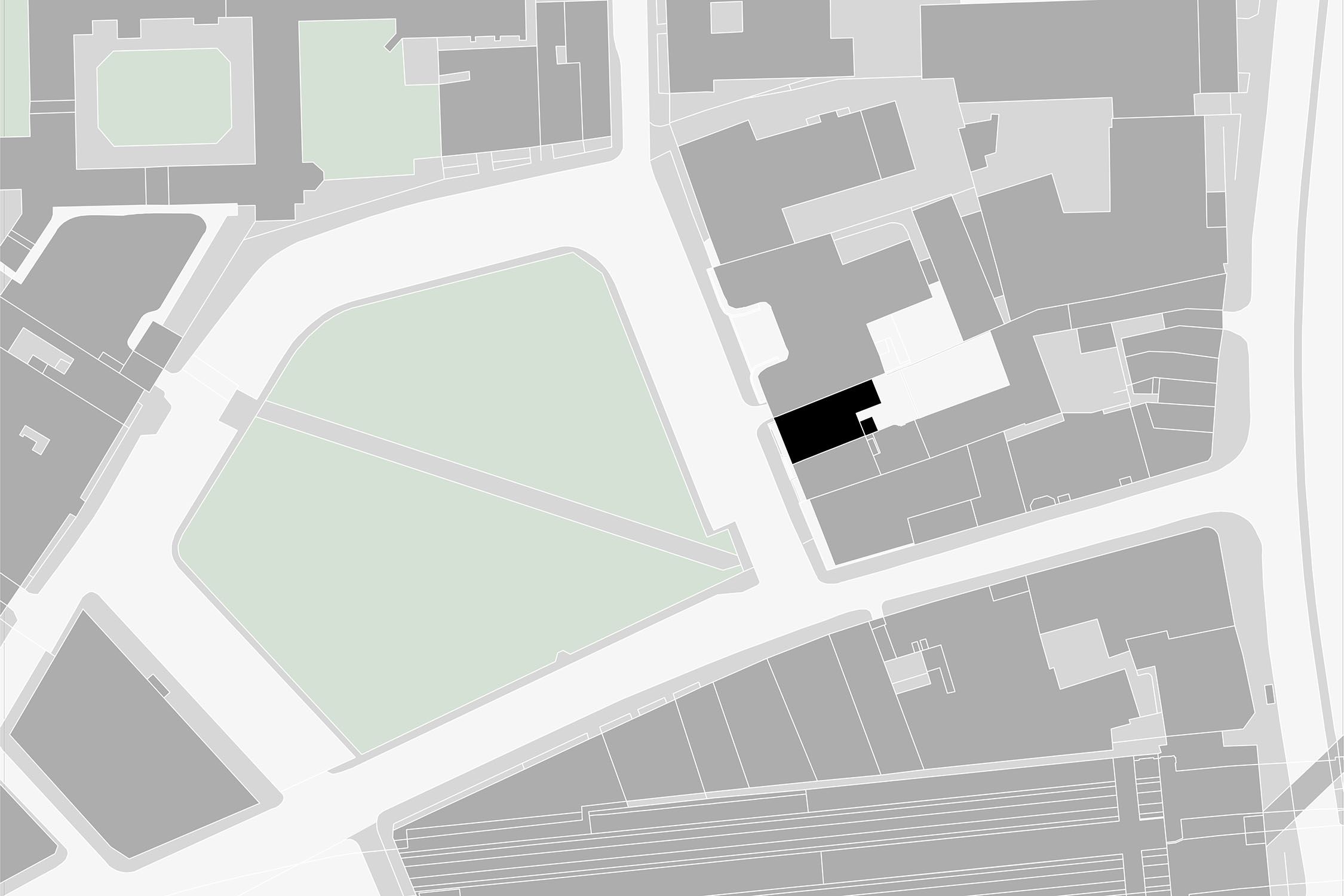
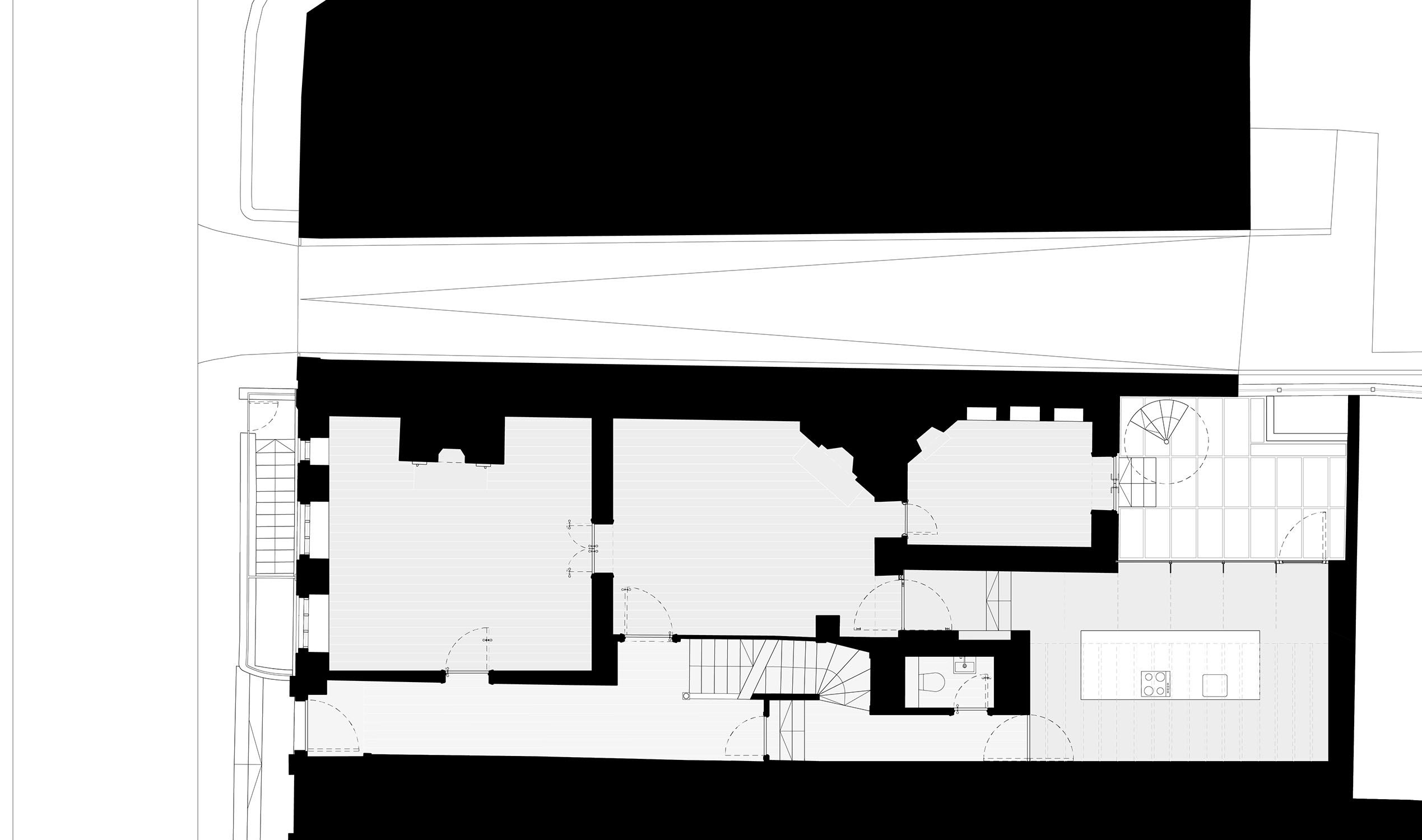
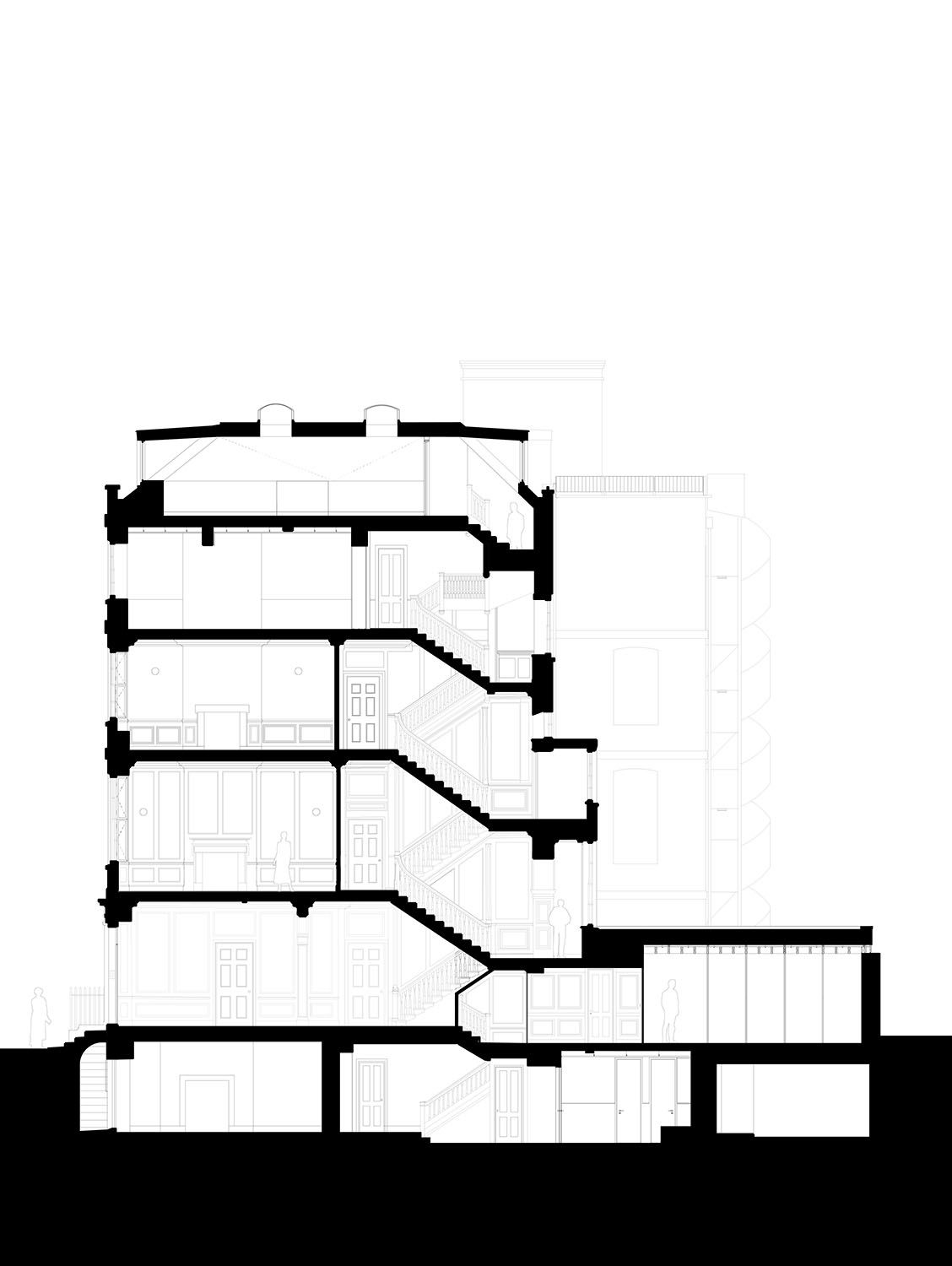
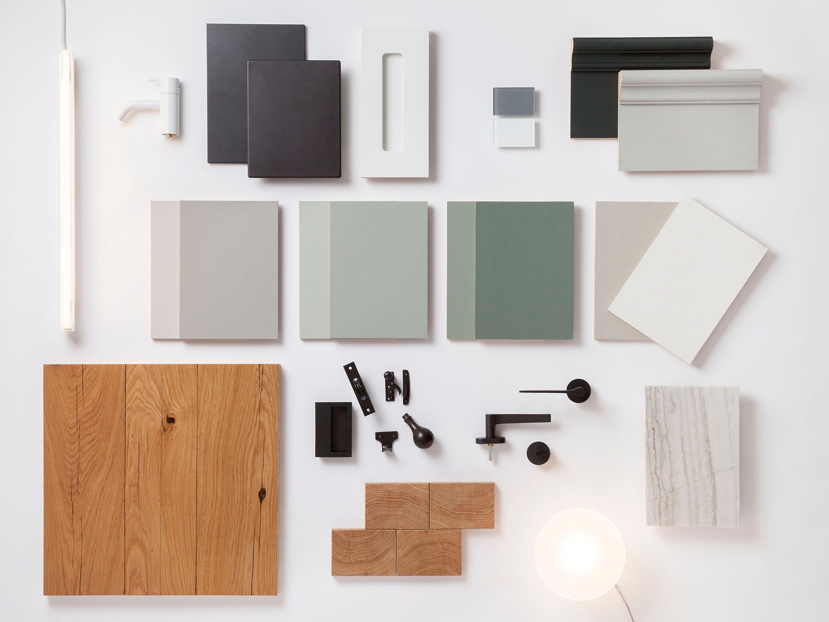
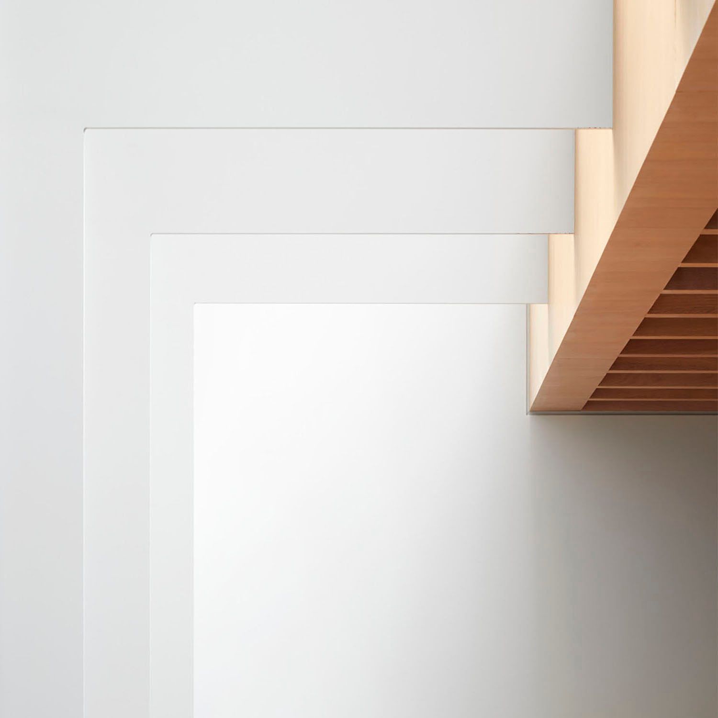
Client: The Charterhouse Employers agent: Ingleby Trice Structural engineer: Symmetrys Services engineer: XCO2 Cost consultant: Exigere CDM coordinator: Shore Engineering Heritage consultant: Dorian Crone Approved inspector: MLM Contractor: Forcia