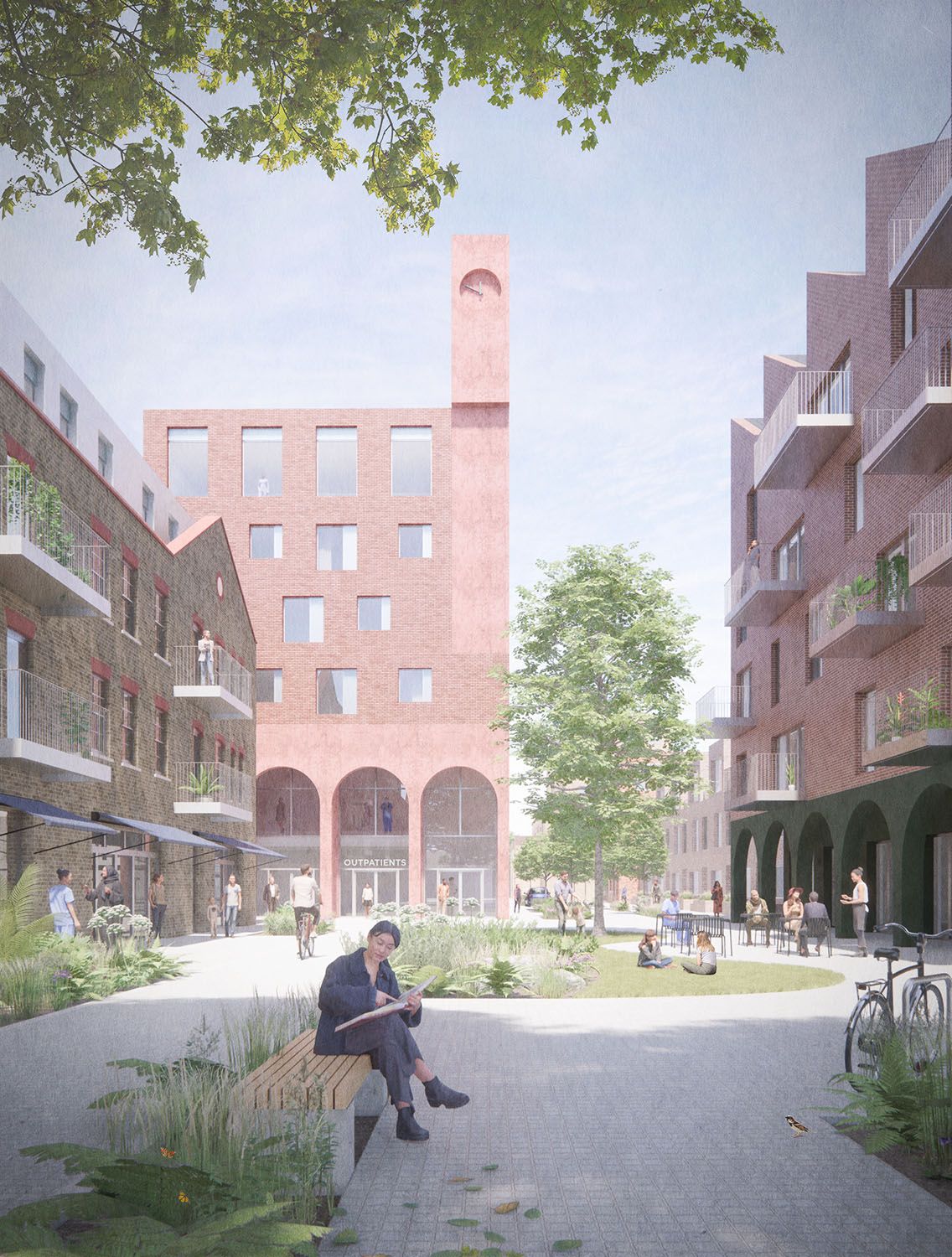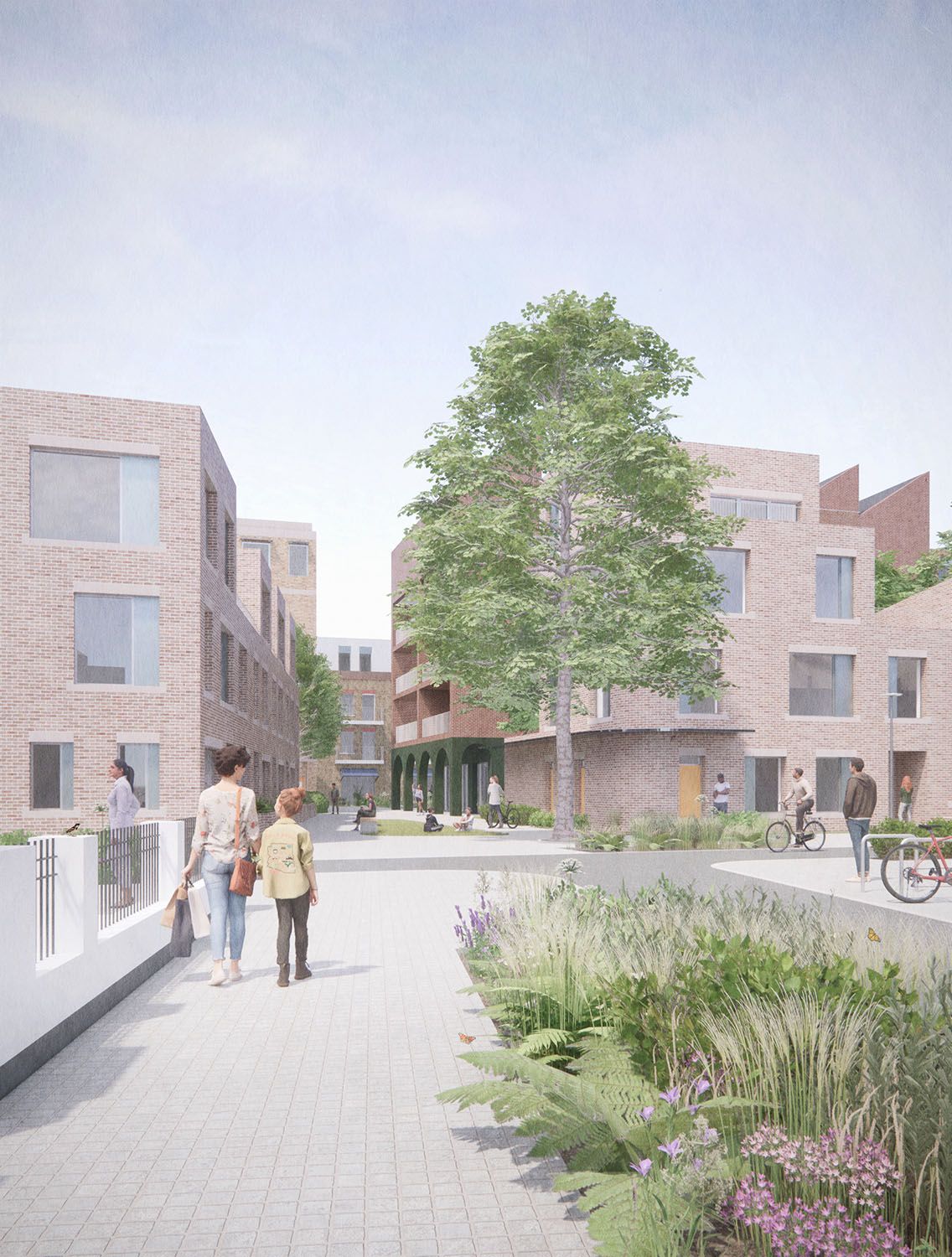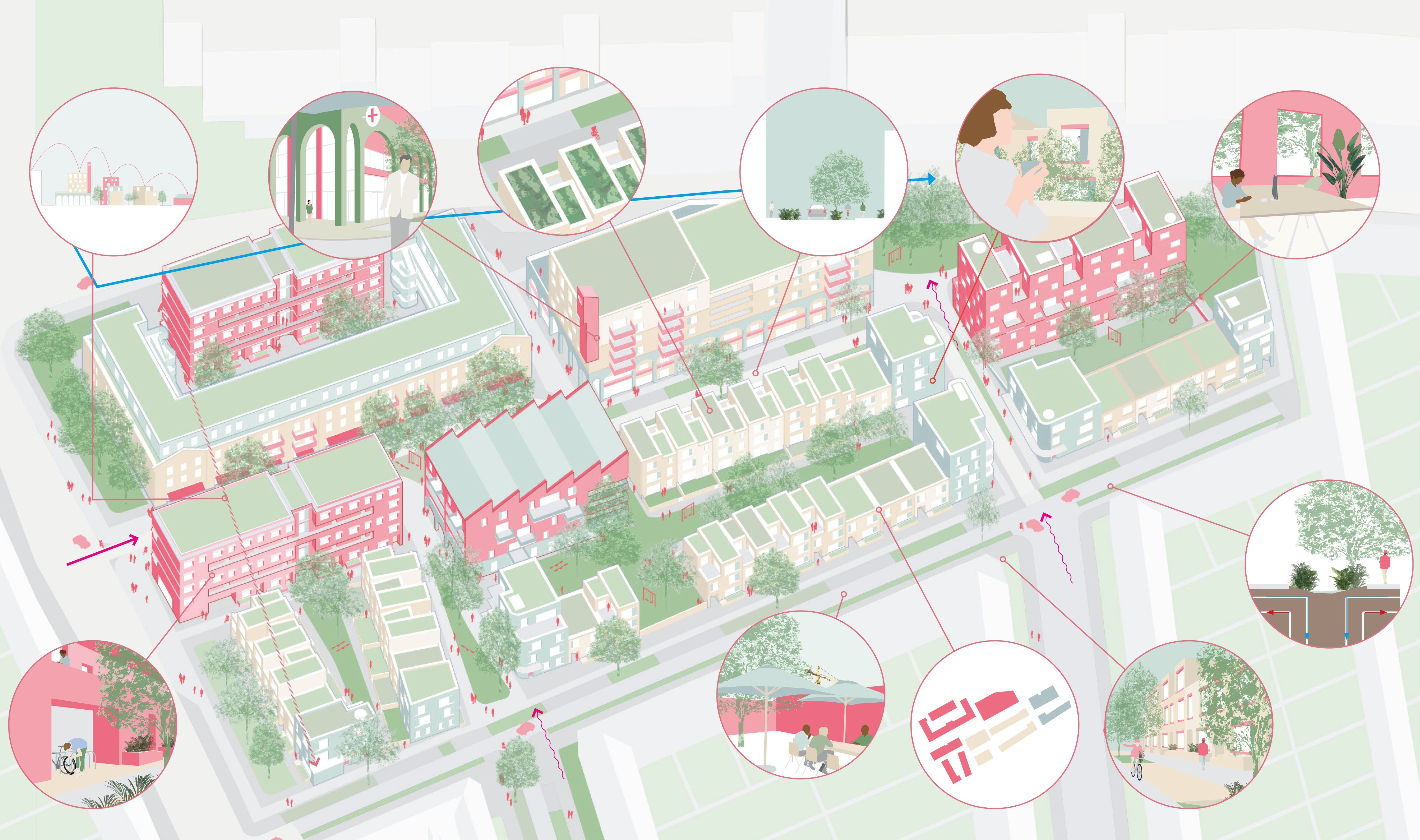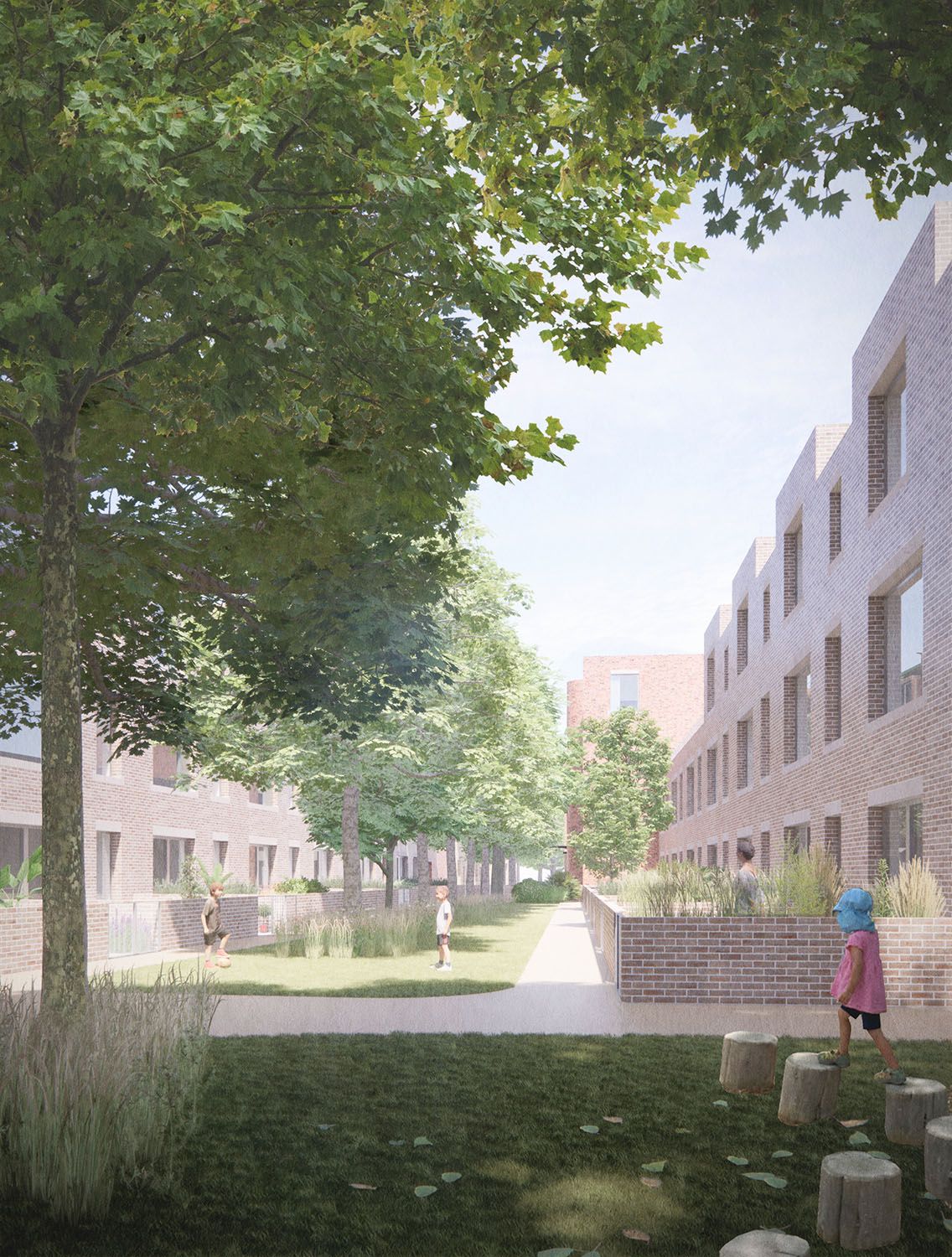As part of a strategic review of the St George’s Hospital estate in Tooting, we developed a masterplan for an existing car park site. The scheme needed to reconcile large, civic-scaled hospital buildings with the two-storey Victorian terraces bounding the car park, at the same time presenting a viable commercial proposition: the market housing developed on site would be used to cross-fund a new outpatients department. We evolved the proposals further for consultation with groups including the GLA’s architecture and urbanism panel.
Maybury Street
1 / 5




The masterplan is structured around a series of new civic squares and green spaces that aid navigation, keeping pedestrians away from the highly serviced traffic routes into the busy hospital and bringing play into the centre of the site. Soft landscape and rain gardens help to divert floodwater, and a community ground-source heating system provides energy.
Existing mansion blocks are retained and renewed to preserve the character and identity of the site. New homes are added with a variety of typologies, including duplex apartments and terraced homes, each with their own front door. They are clustered around communal, semi-private spaces to reinforce a sense of community, overlooked by low garden walls.