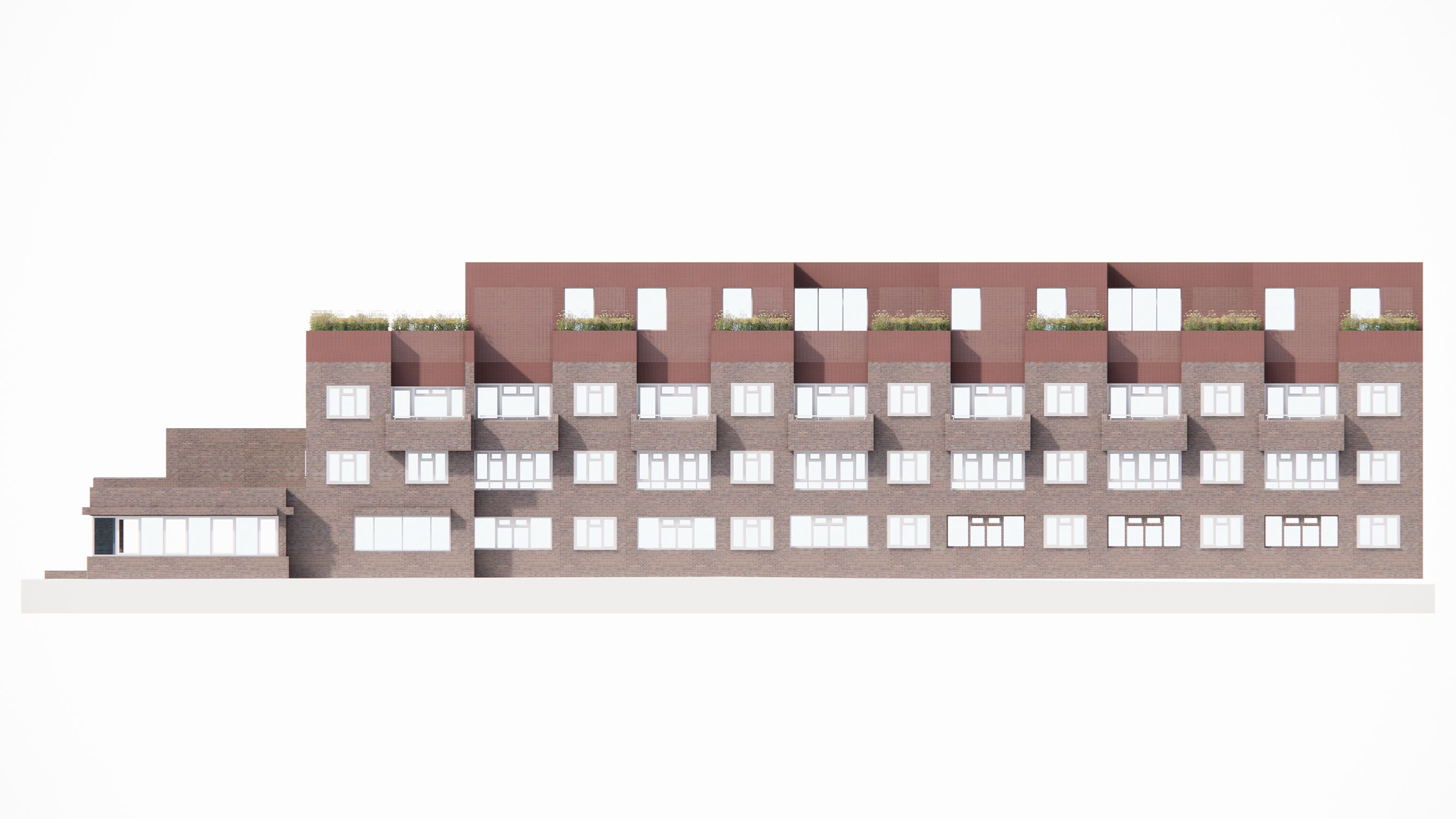An initiative by Southwark Council, this programme sought to regenerate social housing on a number of sites across the borough, improving – and adding to – homes that had suffered from lack of upkeep. Our consultation with residents on the Pennack Road, Rennie and Rockingham Estates revealed a very clear need: for better-quality, larger homes so that residents could move within the estate as their families grew, rather than away from it, and in so doing keep the strong sense of community that exists here.
Southwark Estates Improvements
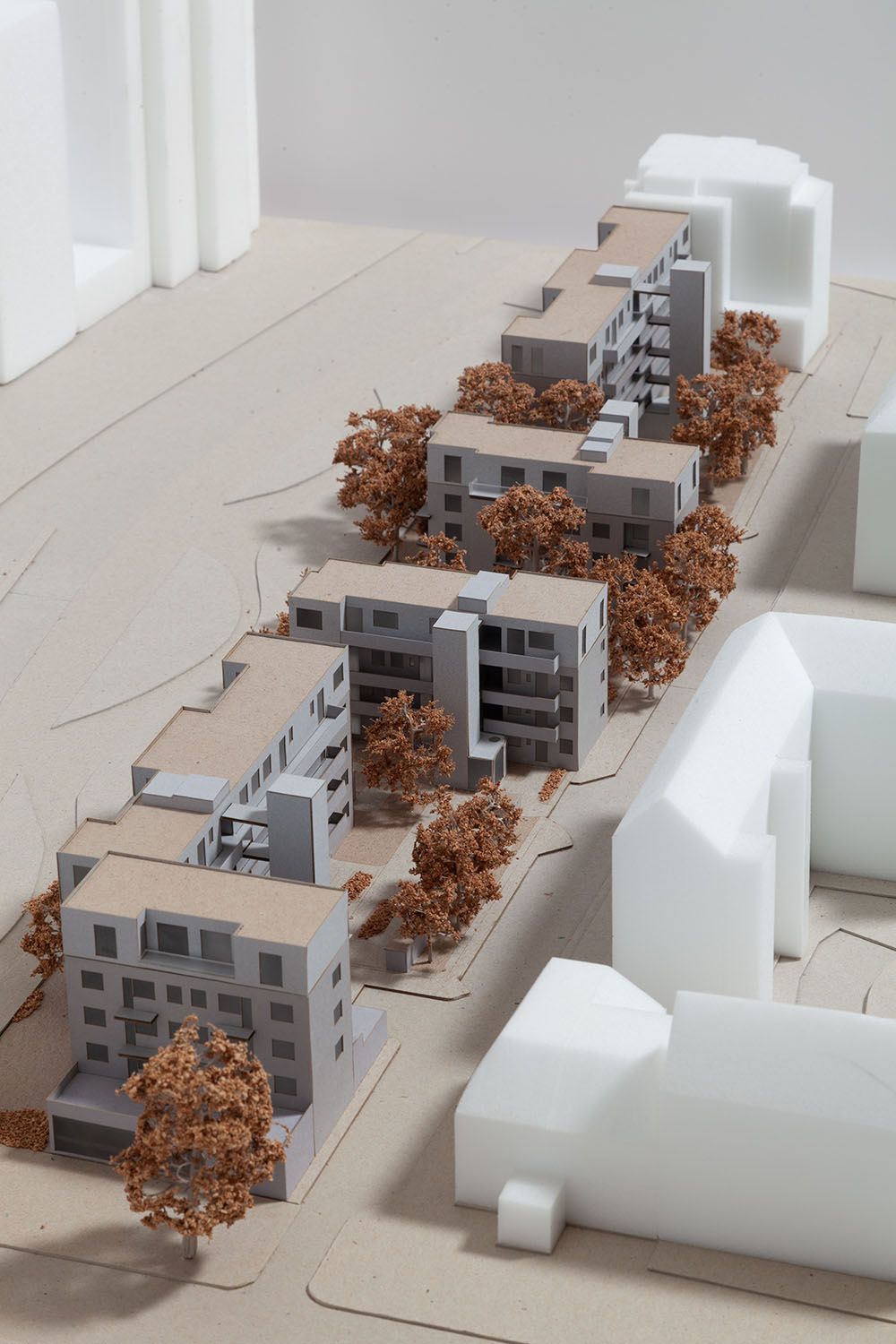
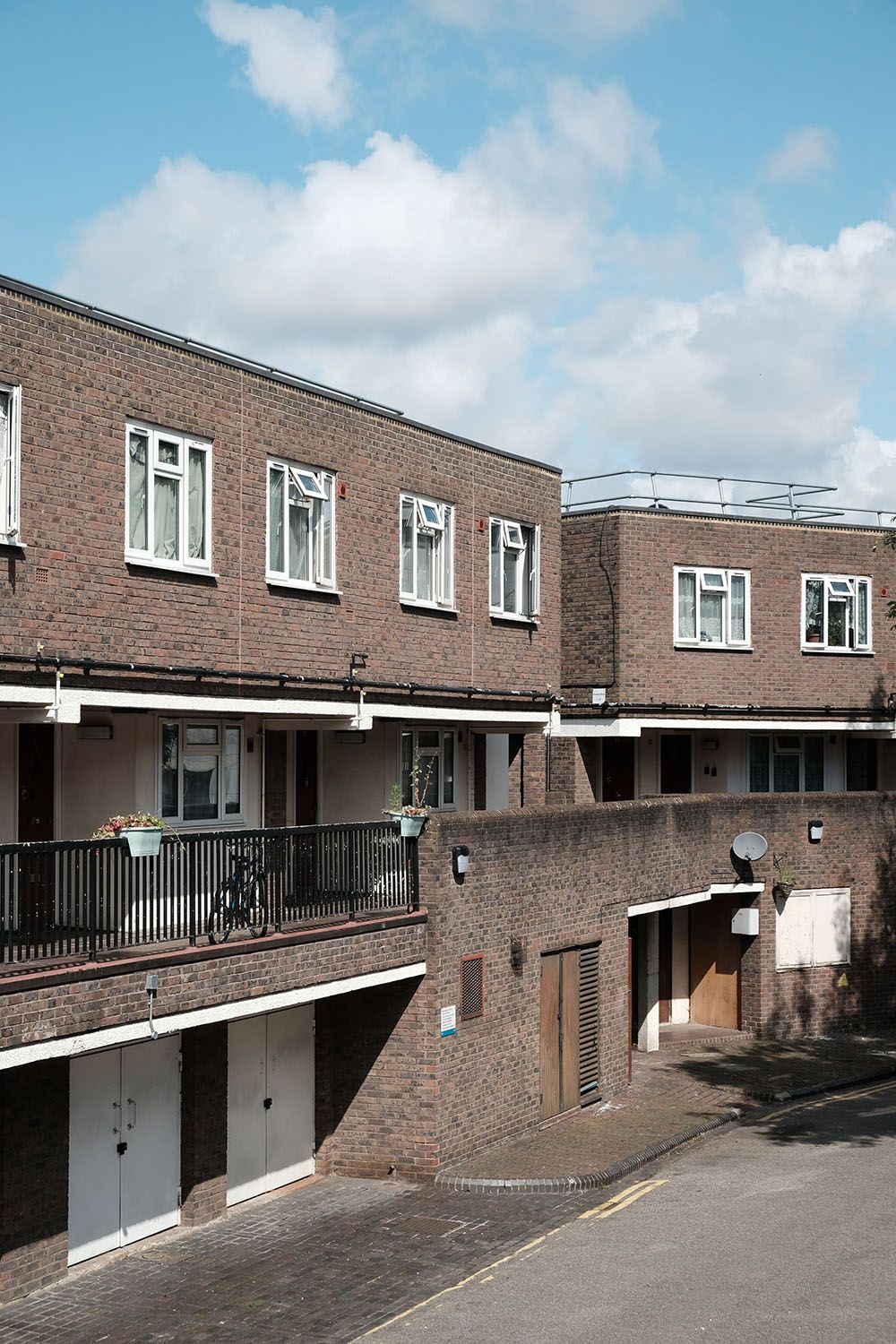
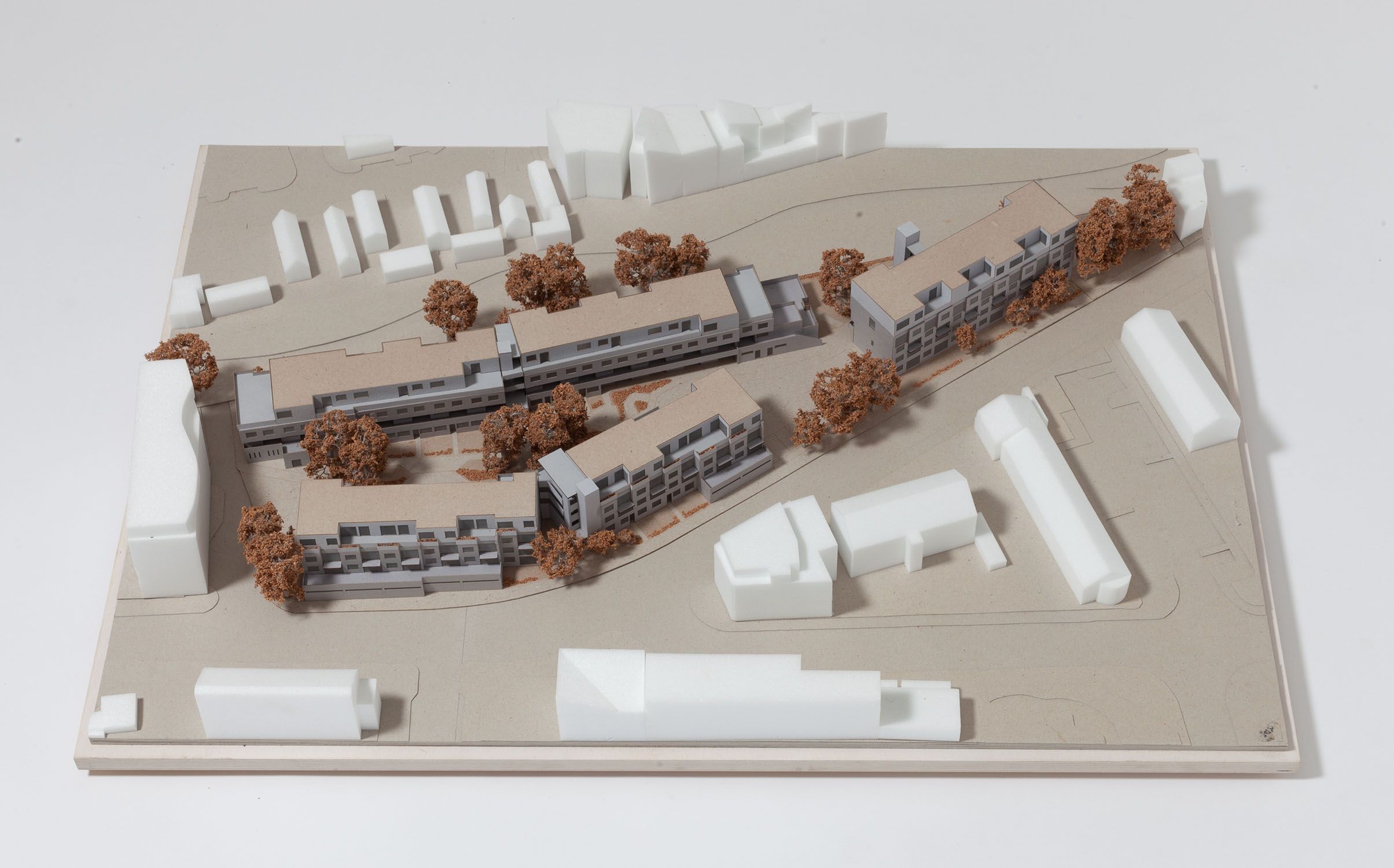
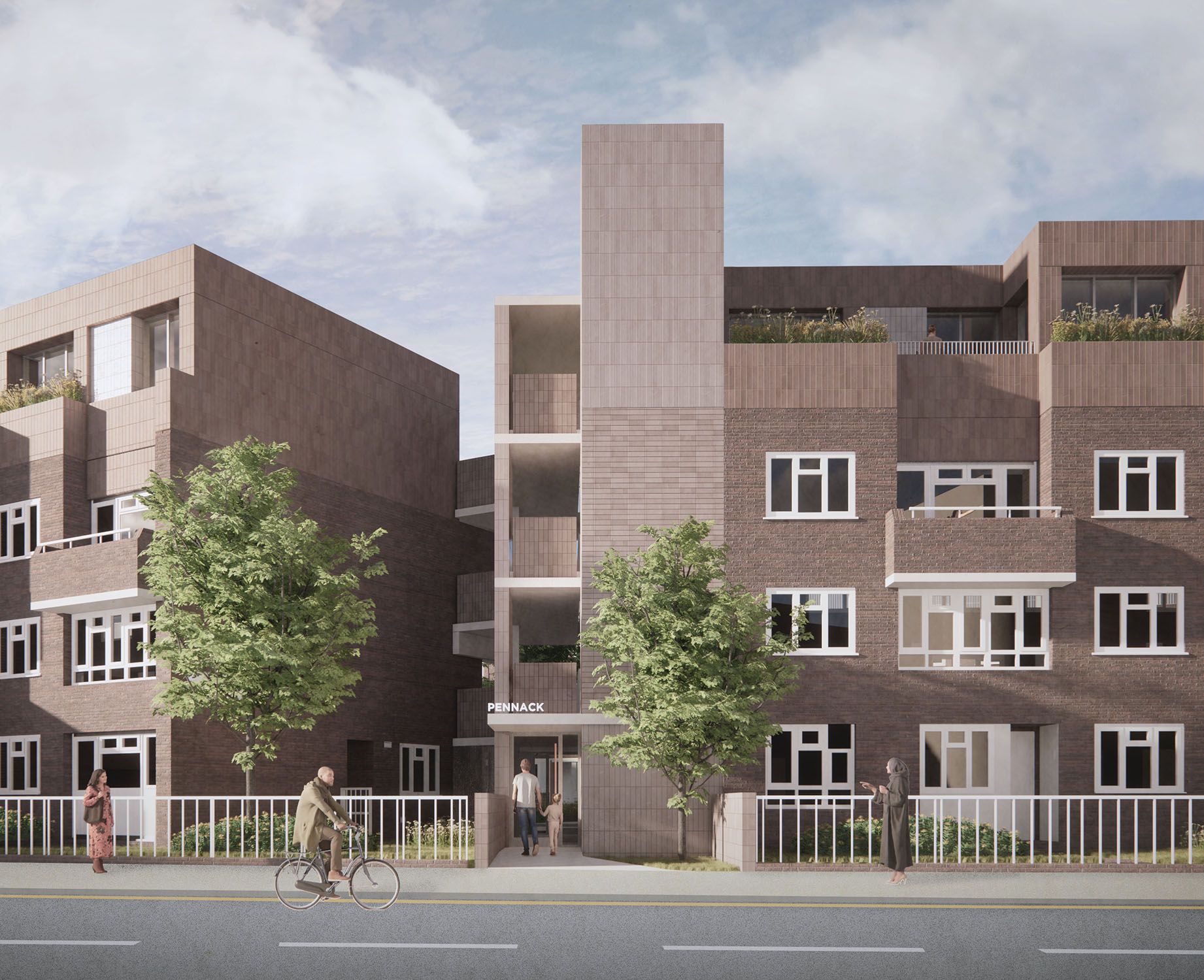
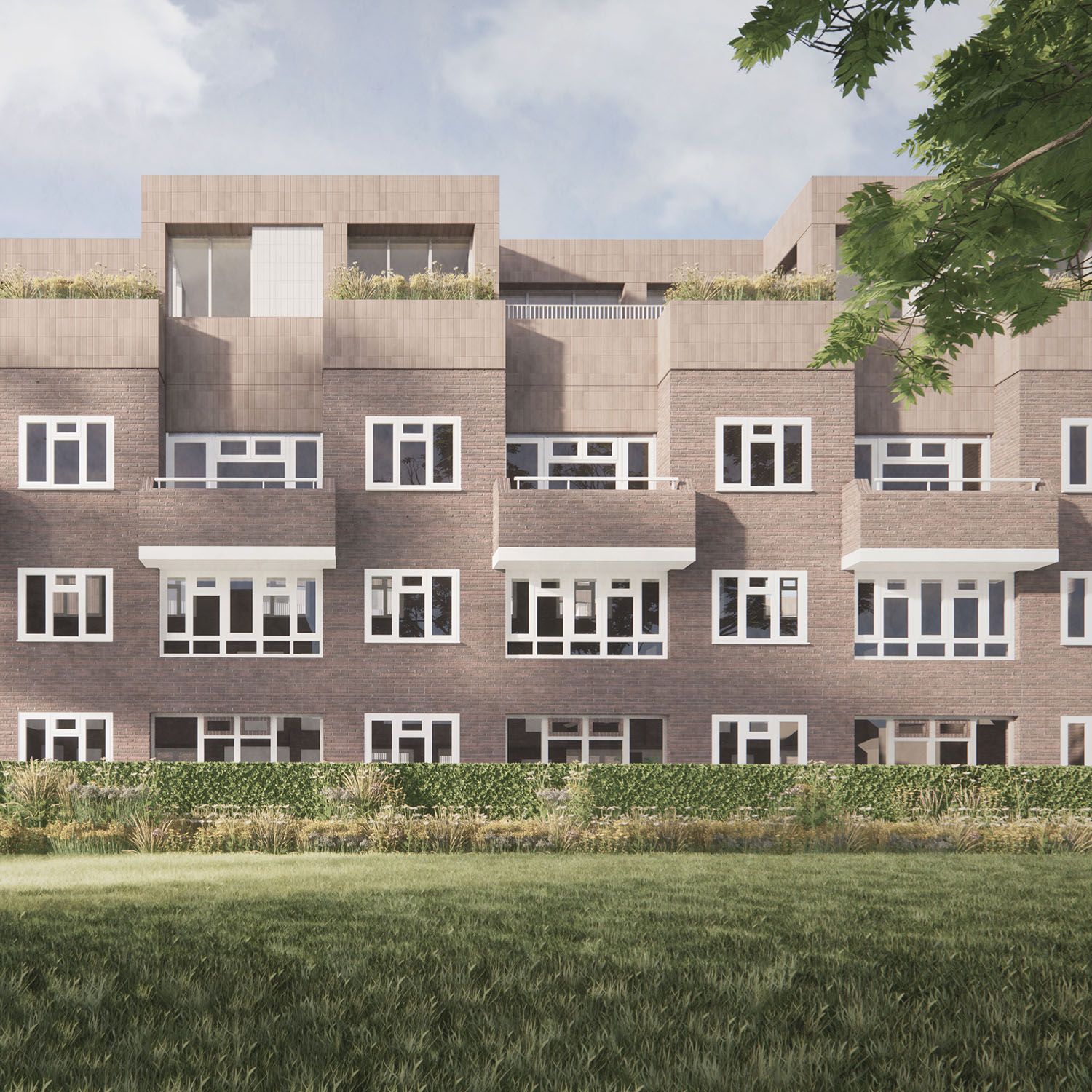
On each site we developed proposals for new 3- or 4-bedroom homes that could be keyed into the existing mid-rise blocks, building on top of them to connect into existing circulation space. Our additions derive their language from the as found buildings using lighter weight versions of their finishes and mirroring alignment of facades. We proposed materials such as white glazed terracotta to replace dated overcladding to mitigate bad ventilation, mould and damp. Inside, secure entrances and lifts with better finishes were introduced, improving security around ground-floor amenities such as bin and bike stores.
Residents also had concerns about their outside space. Built to the modernist idiom of pavilions in a park, the estates had generous green space but this felt underused and unsafe. Having identified these issues in co-design sessions, our proposals made the existing landscape work harder despite the increased densification of each estate. We reallocated the landscape for growing and play, retaining mature trees, securing the boundaries and reinforcing key routes with planting. To liberate as much green space as possible, we pushed cars to the periphery or undercroft parking areas.
