We are delighted to have been awarded Building Design's Refurbishment and Reinvention Architect of the Year 2024! Our projects re-imagine buildings of different eras, from the Grade 1 listed V&A Museum through to Richard Seifert’s 1970’s Maple House. Each project celebrates the opportunities of re-use, working with the existing architecture to make buildings that enrich, excite and support those who use them.
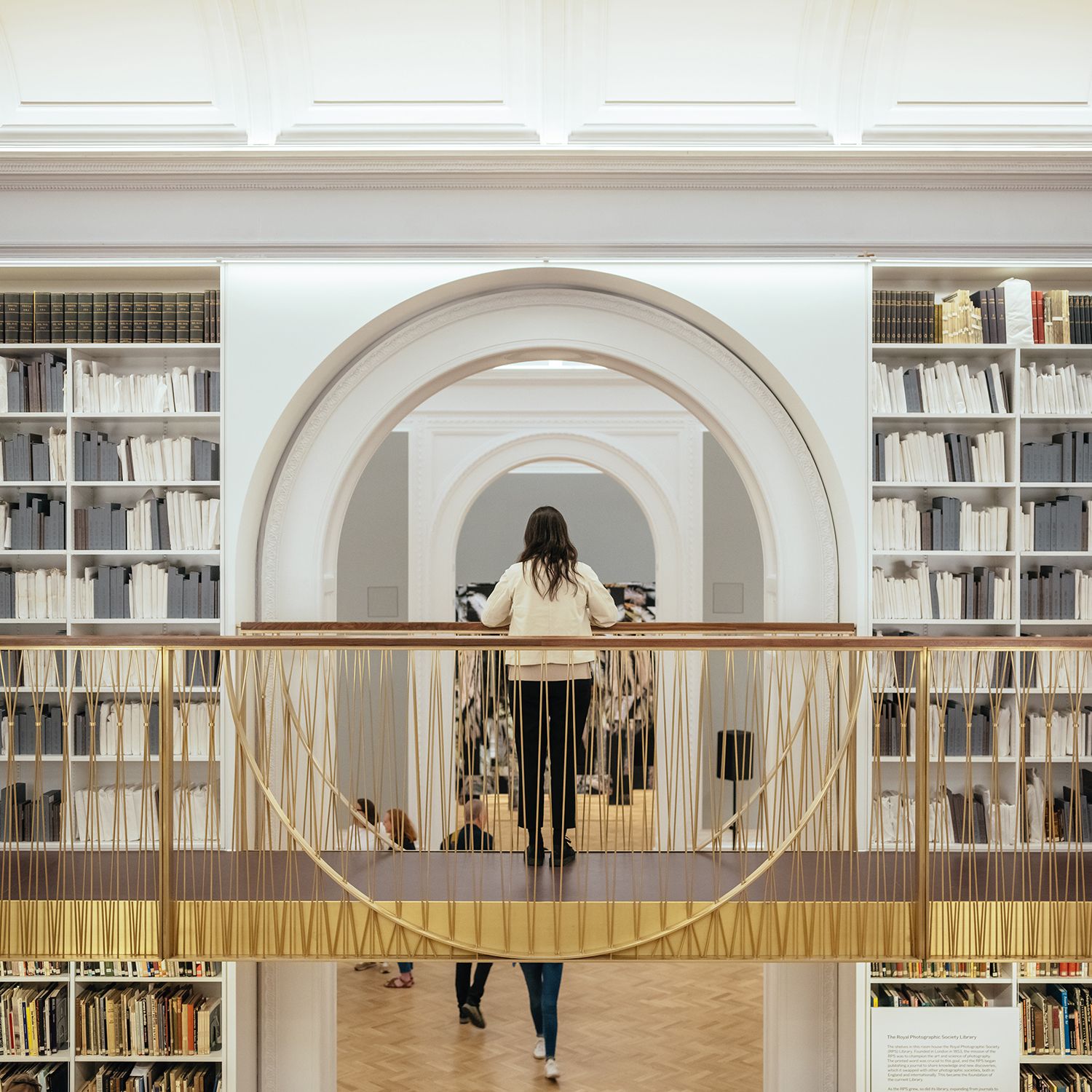
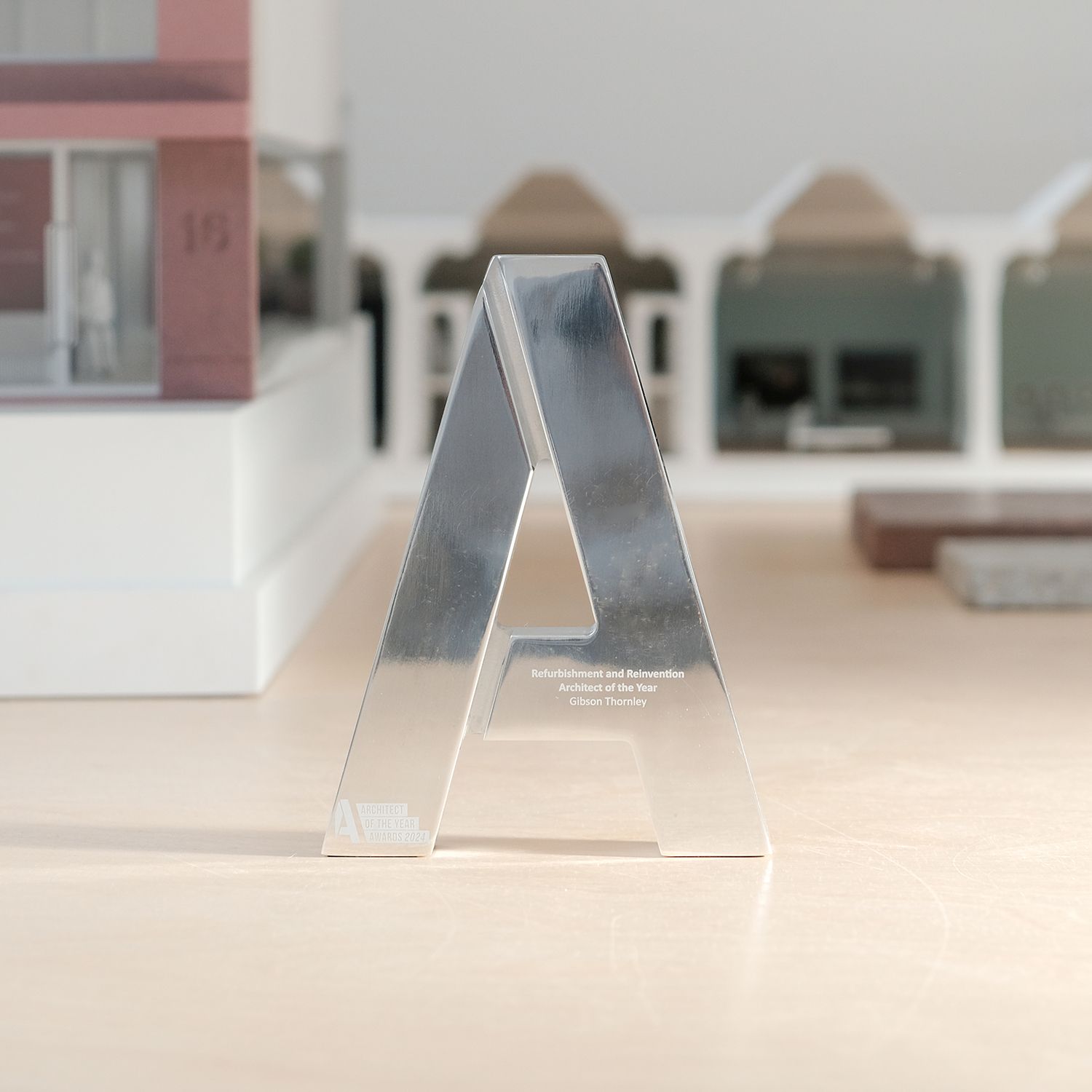
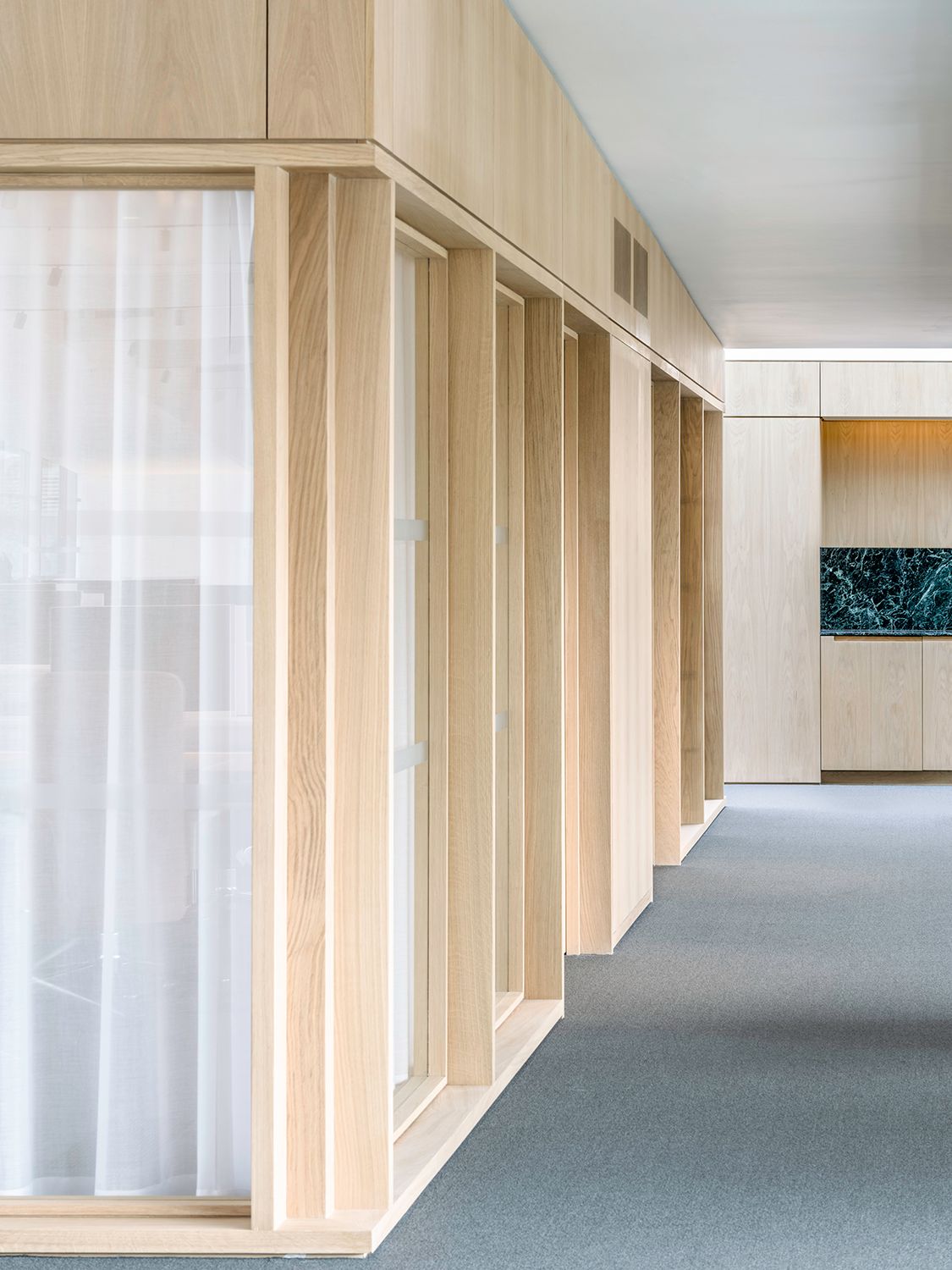
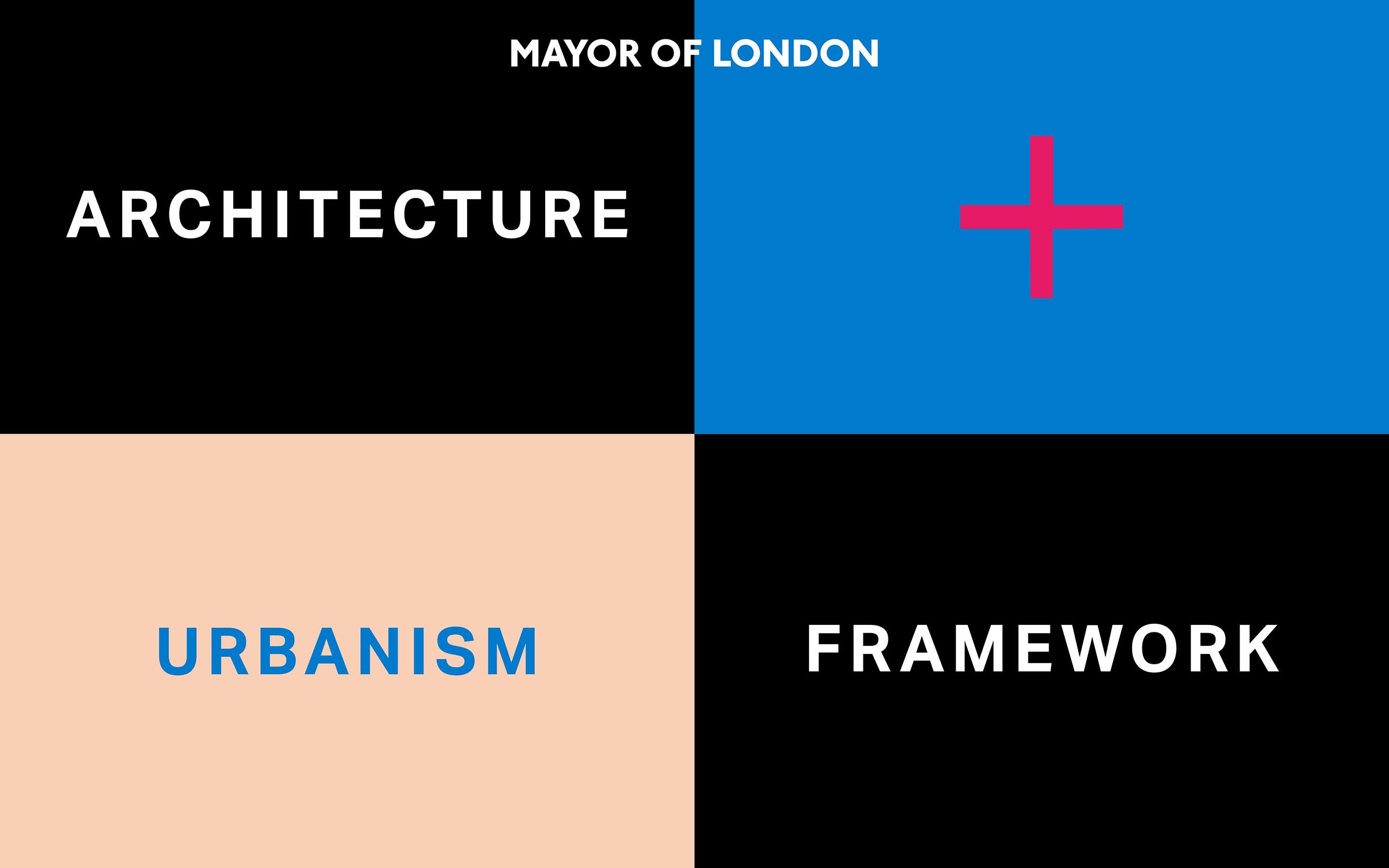
A+U Framework
Mayor of London
We are delighted to have been selected for the Mayor of London's Architecture + Urbanism Framework.

V&A Photography Centre
Civic Trust Award
We are delighted that Phase 2 of the Photography Centre has been named as a national/international finalist by the Civic Trust.

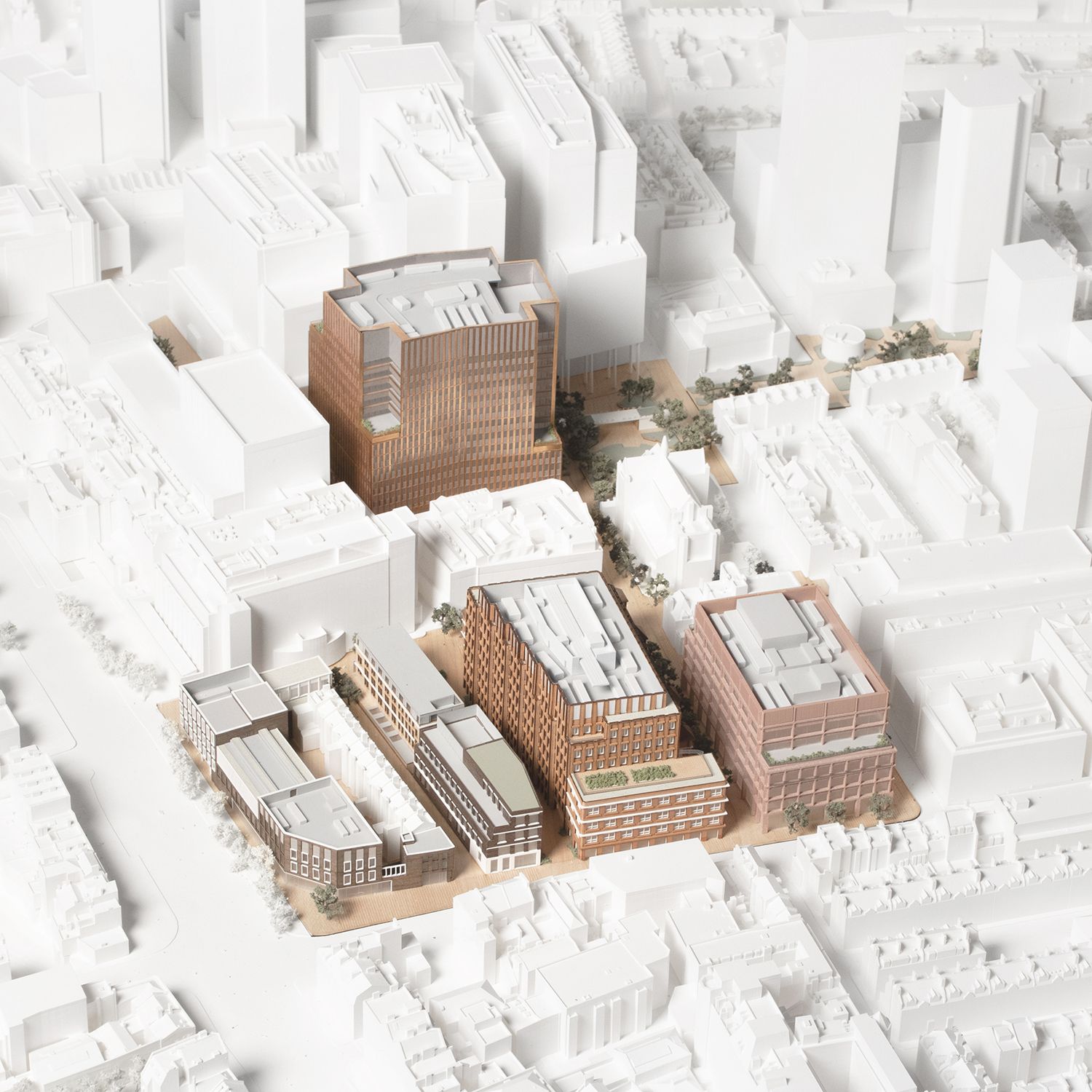
Whitechapel Life Science Campus
Planning Consent
We are delighted that our detailed application for a new life science neighbourhood in Whitechapel received planning consent. The masterplan, led by Allies and Morrison, will help deliver a long-held vision supported by Barts Health NHS Trust, Queen Mary University of London, the Greater London Authority and the London Borough of Tower Hamlets.
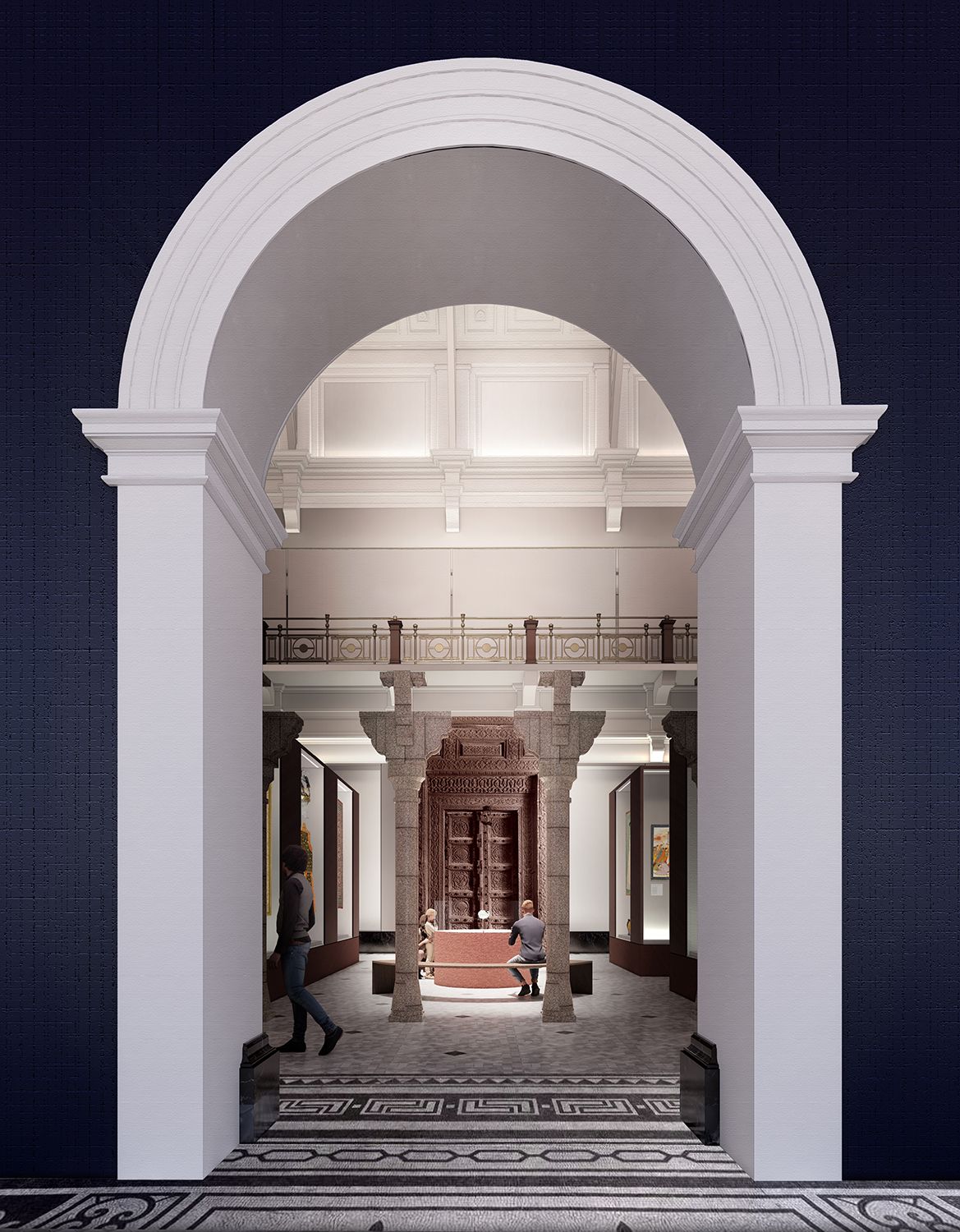
V&A South Asia Galleries
Competition win
Gibson Thornley have won the competition to refurbish and redesign the South Asia Galleries at Victoria and Albert Museum. The project includes the refurbishment of the existing galleries and the re-design of the permanent South Asia collection.
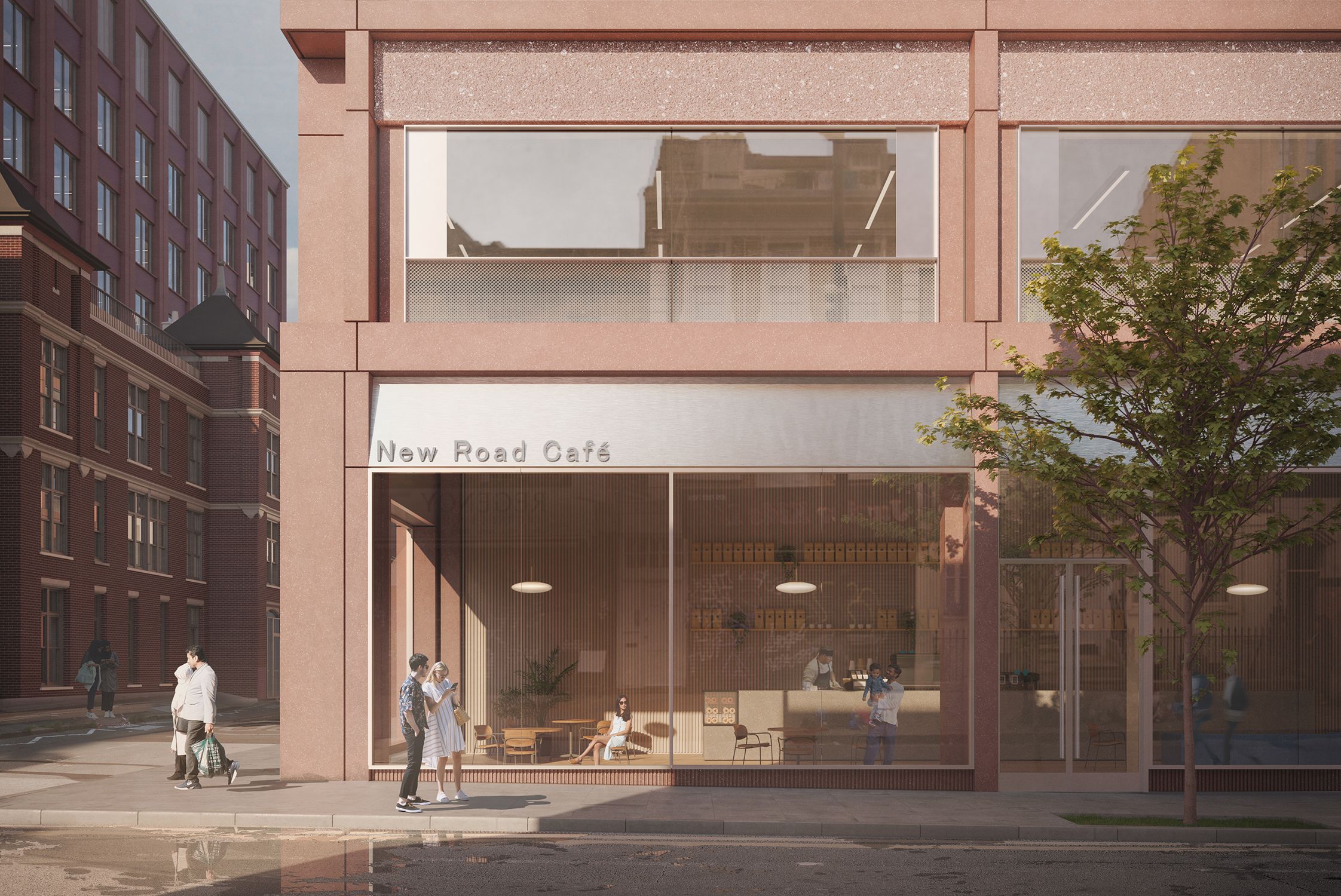

Orwell House
Quarry visit
A research trip to Cumbria to develop the stone specification for our facade proposals at Orwell House.
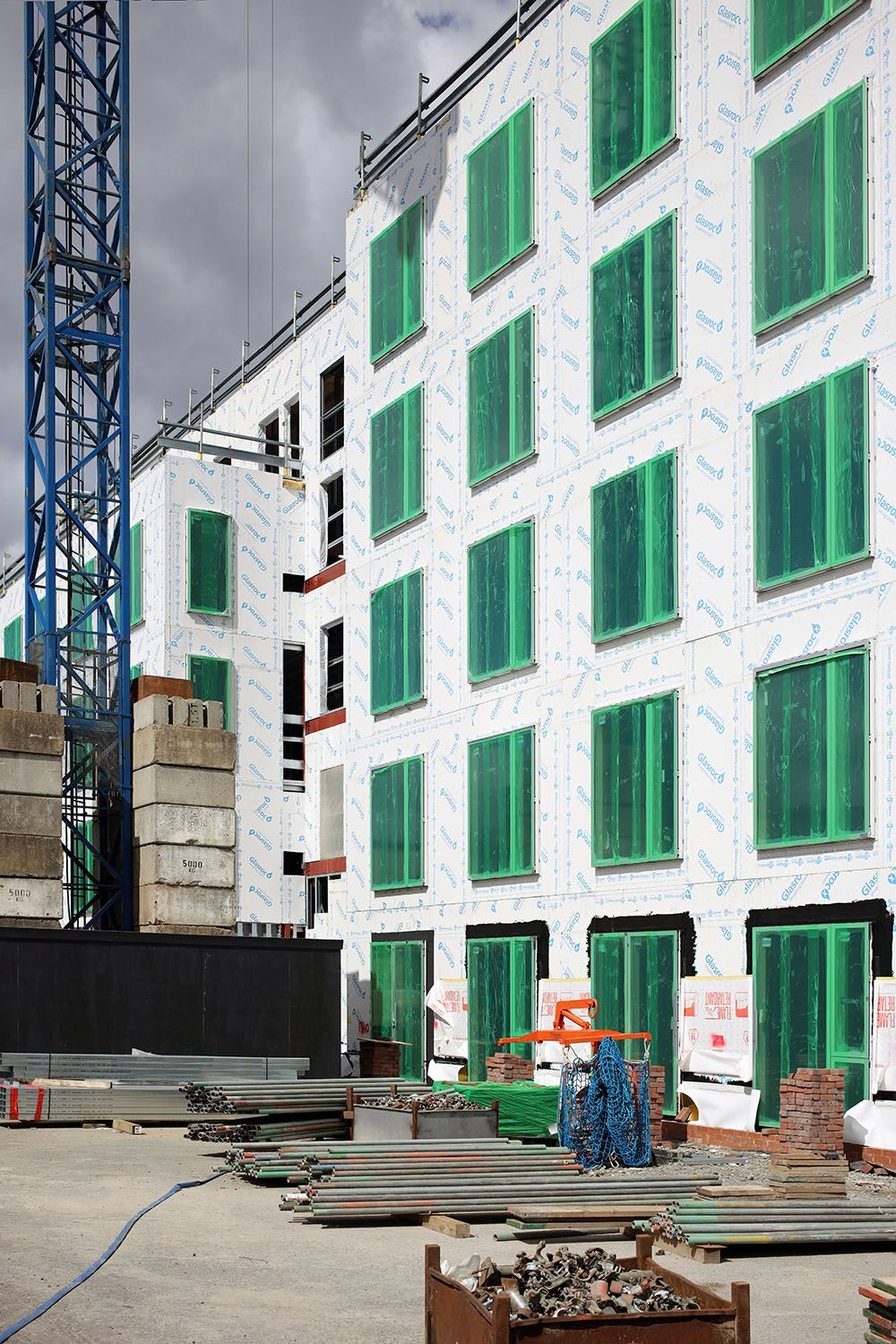
Leon House
Tops Out
Leon House has topped out. The structural frame is now complete at our residential project in Charlton. The project will deliver 51 apartments on the edge of a disused gravel pit for Pocket Living.
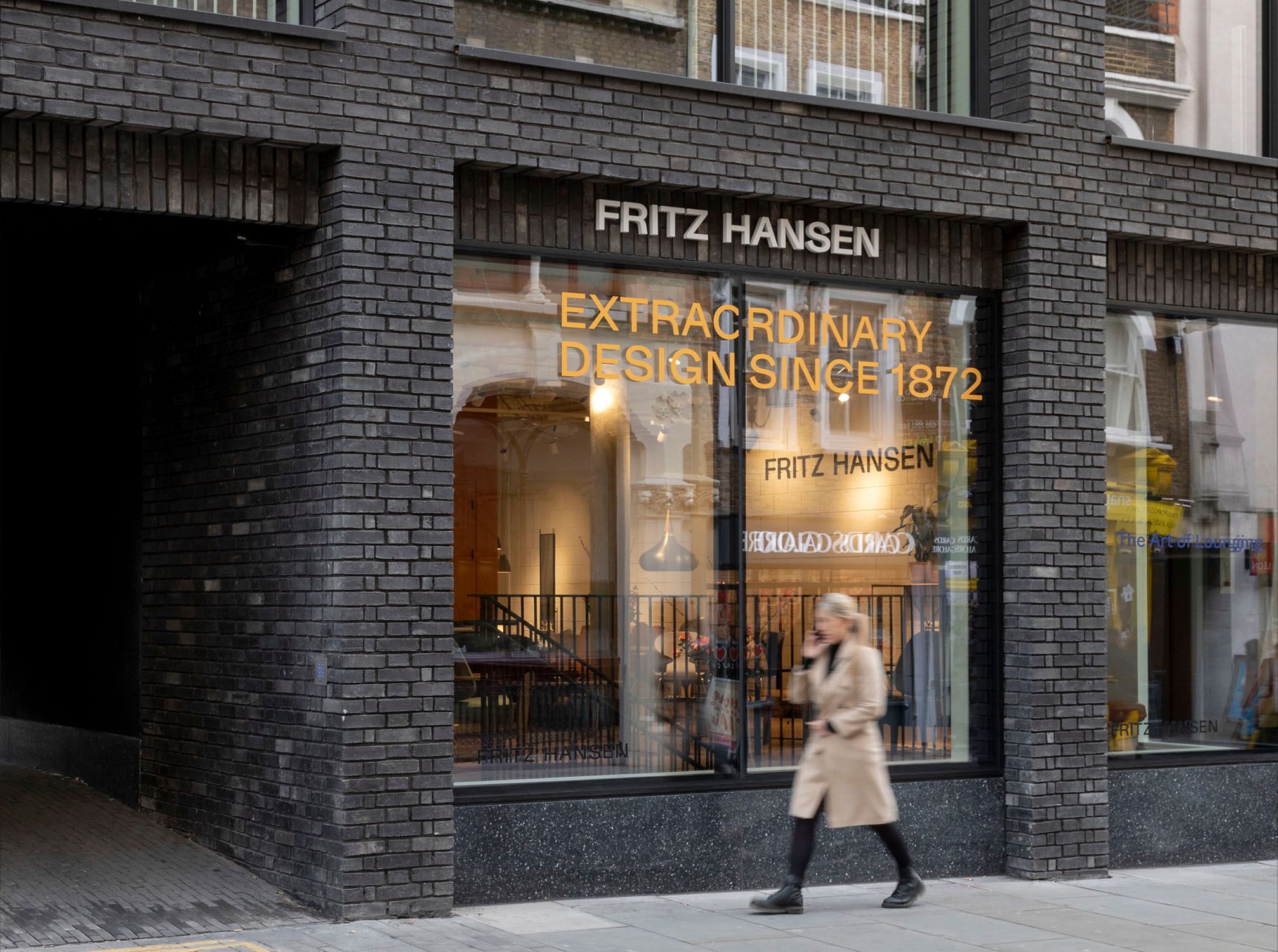
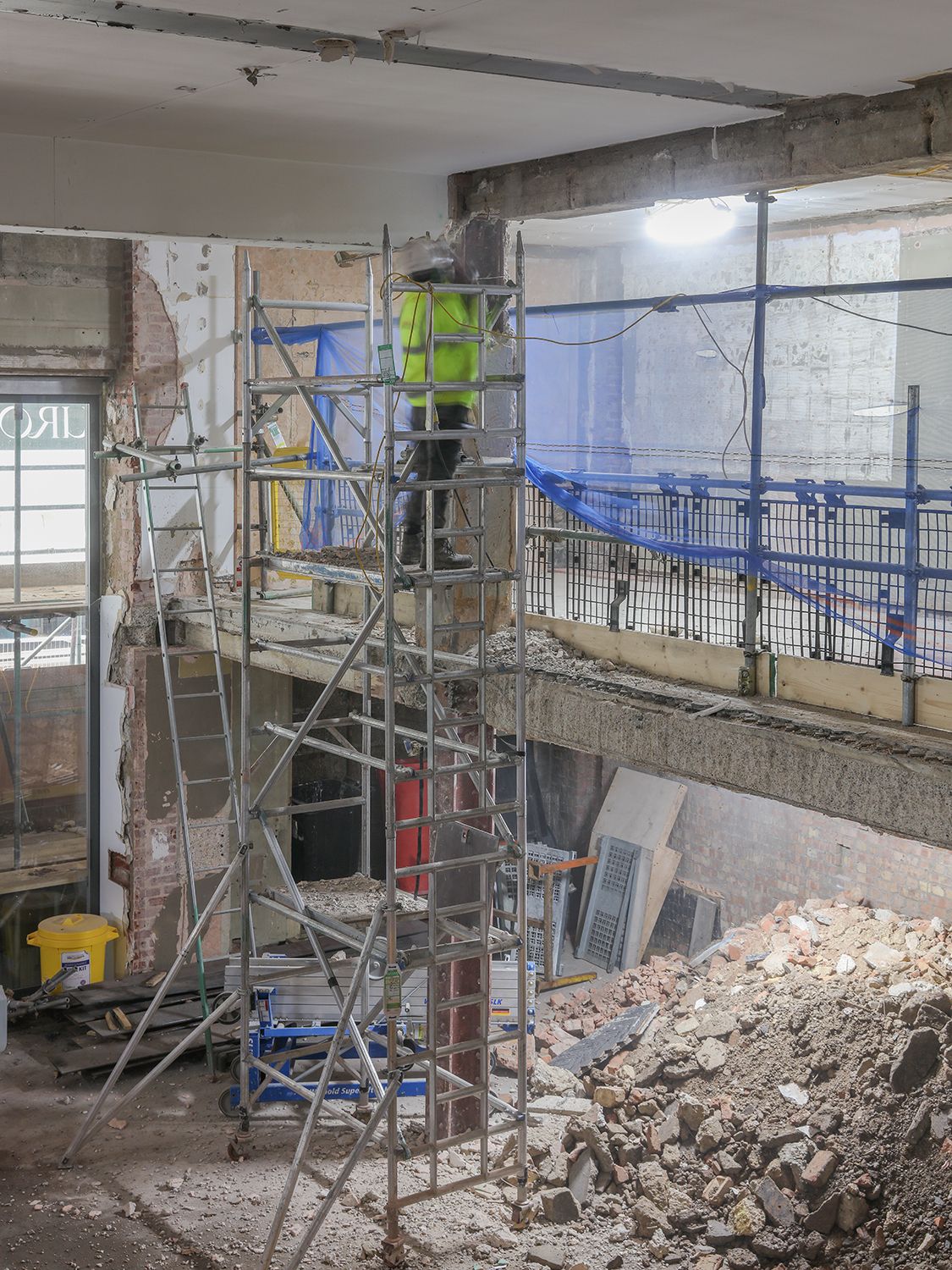
Orwell House
Construction Commences
The retrofit and redevelopment of Orwell House for Kajima Europe has started on site. Working with Curo Constrcution, the project will create highly sustainable, tenant-focused workspace in the heart of Fitzrovia.

V&A South Asia Galleries
Research Trip
As part of our research for the project, the team visited India to study buildings, cultural institutions and landscapes, providing context to the stories that will be explored within the re-designed galleries.
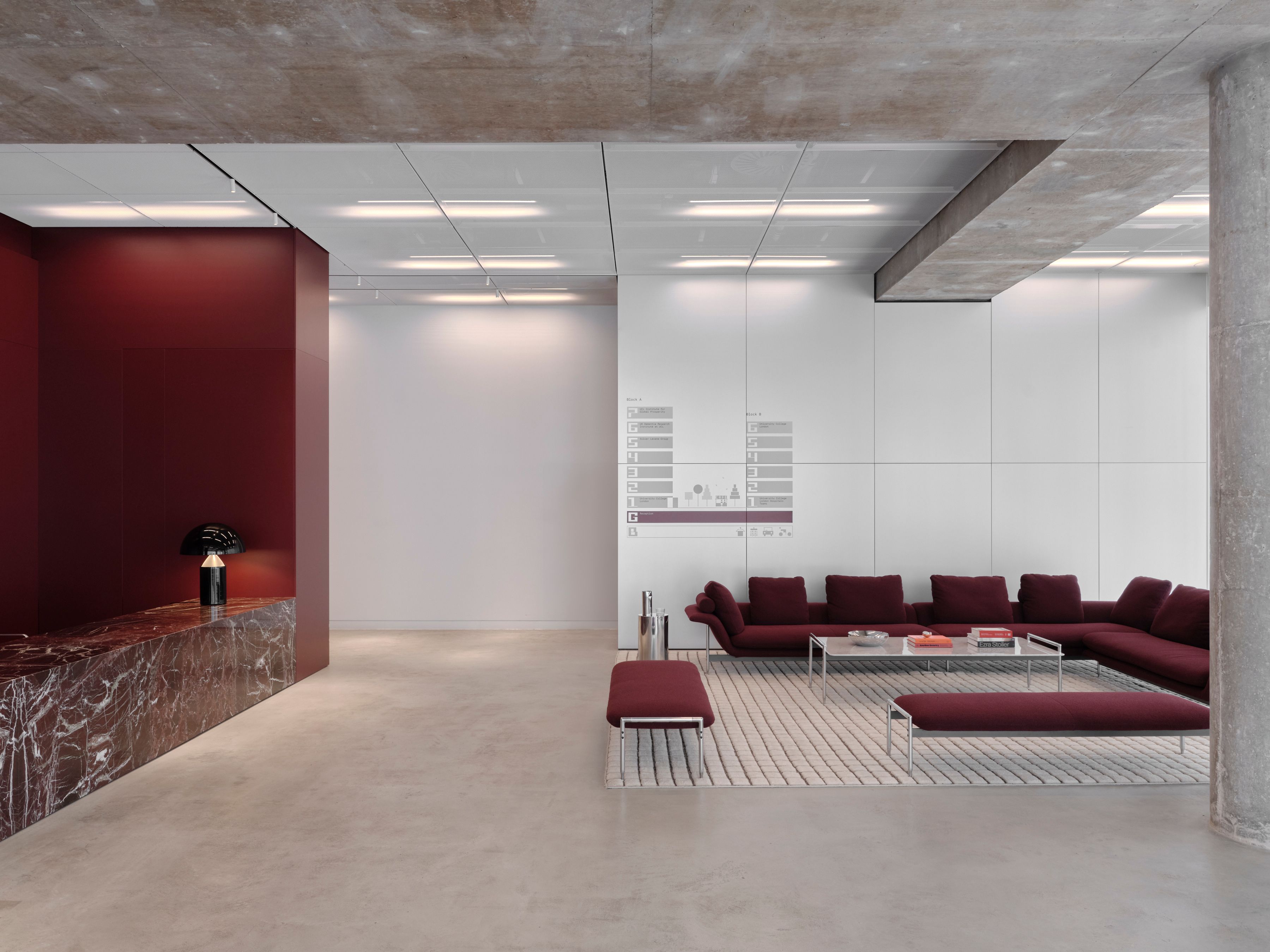
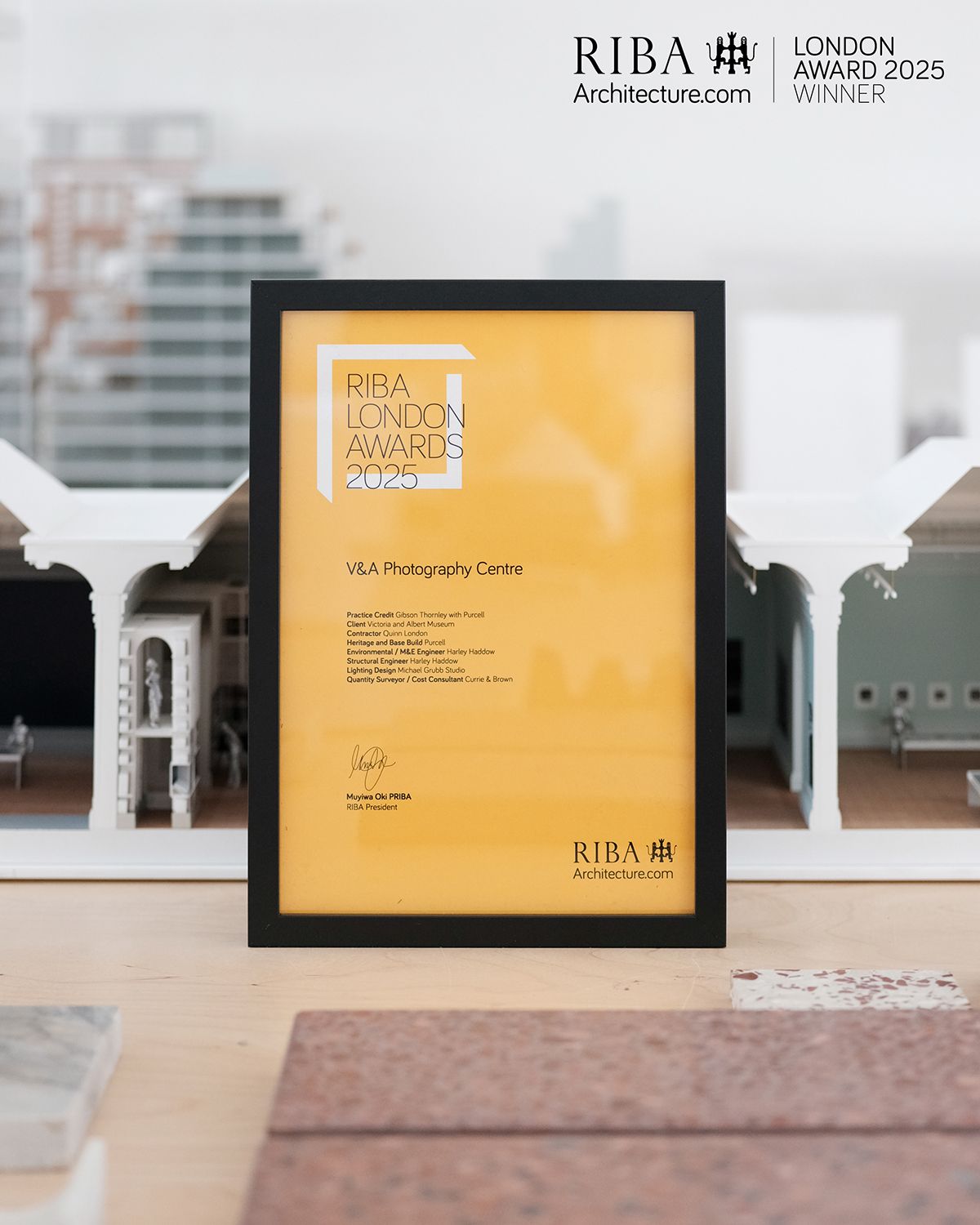
RIBA London Award
V&A Photography Centre
The V&A Photography Centre has won an RIBA London Award! Working with Purcell, the project restores the Grade I listed galleries as a new home for contemporary photography. At the heart of the project is a new library for the Royal Photographic Society Collection, described by the judges as a ’bold and highly crafted insertion’.
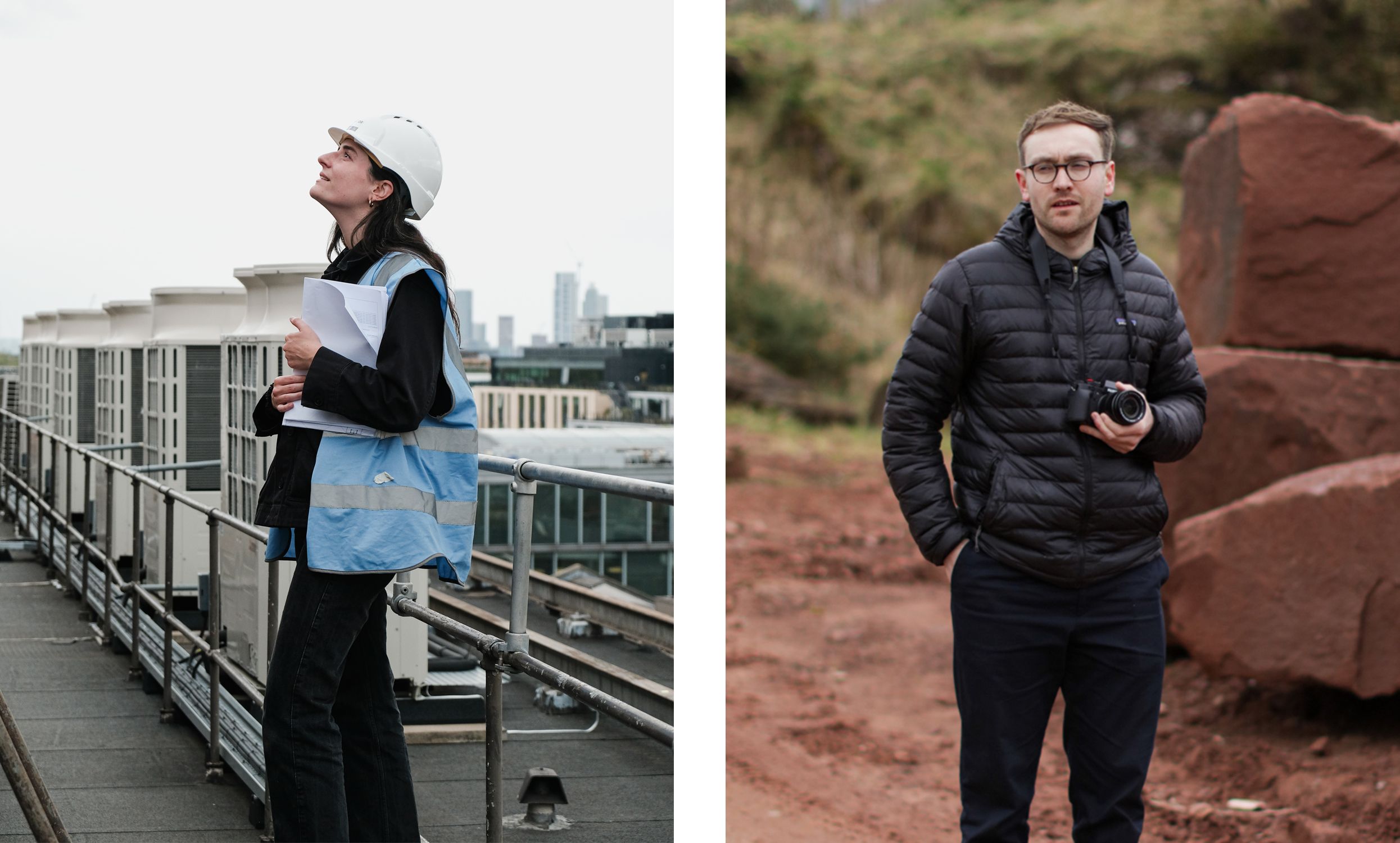
Promotions
Senior Architects
We are delighted to announce that Lucie Peacock and Jamie Bugler have been promoted to Senior Architects. Lucie and Jamie have been responsible for the re-development of Maple House and Orwell House respectively; complex retrofit projects that are key milestones for the studio.
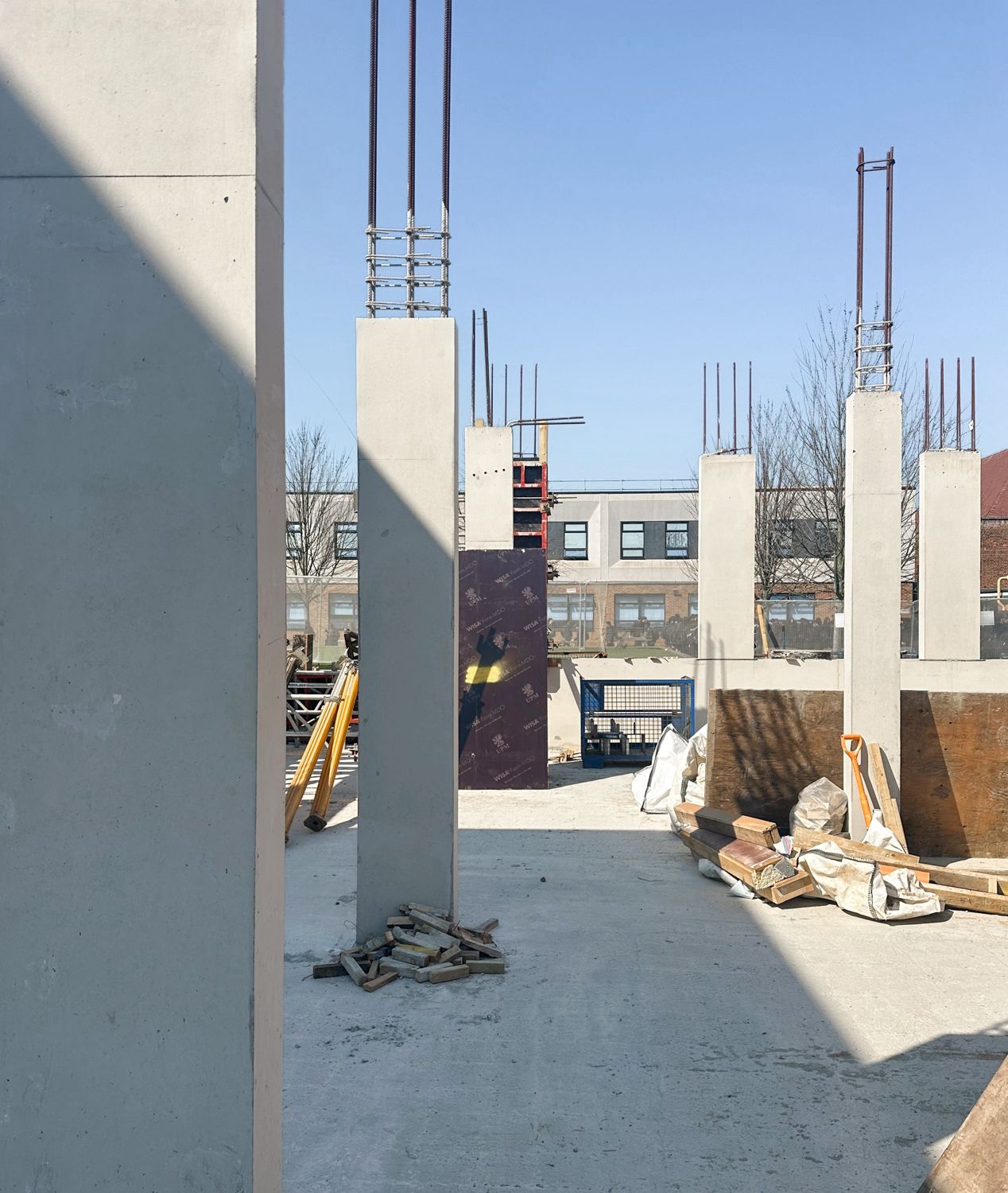
Ark John Keats
Start on site
Our project for creating a new 6th Form Centre for Ark John Keats has started on site. The proposals work with existing buildings, refurbishing classrooms and supplementing them with new spaces to a create a permanent base for 6th form pupils and staff.
Katie Marshall, Principal at Ark John Keats, said: “We are very excited to be working alongside Gibson Thornley and Focus to create this purpose-built space for our Sixth Form. Our students are conscientious and aspirational, and this building has been designed to provide them with a professional and nurturing environment, which is exactly what they deserve.”
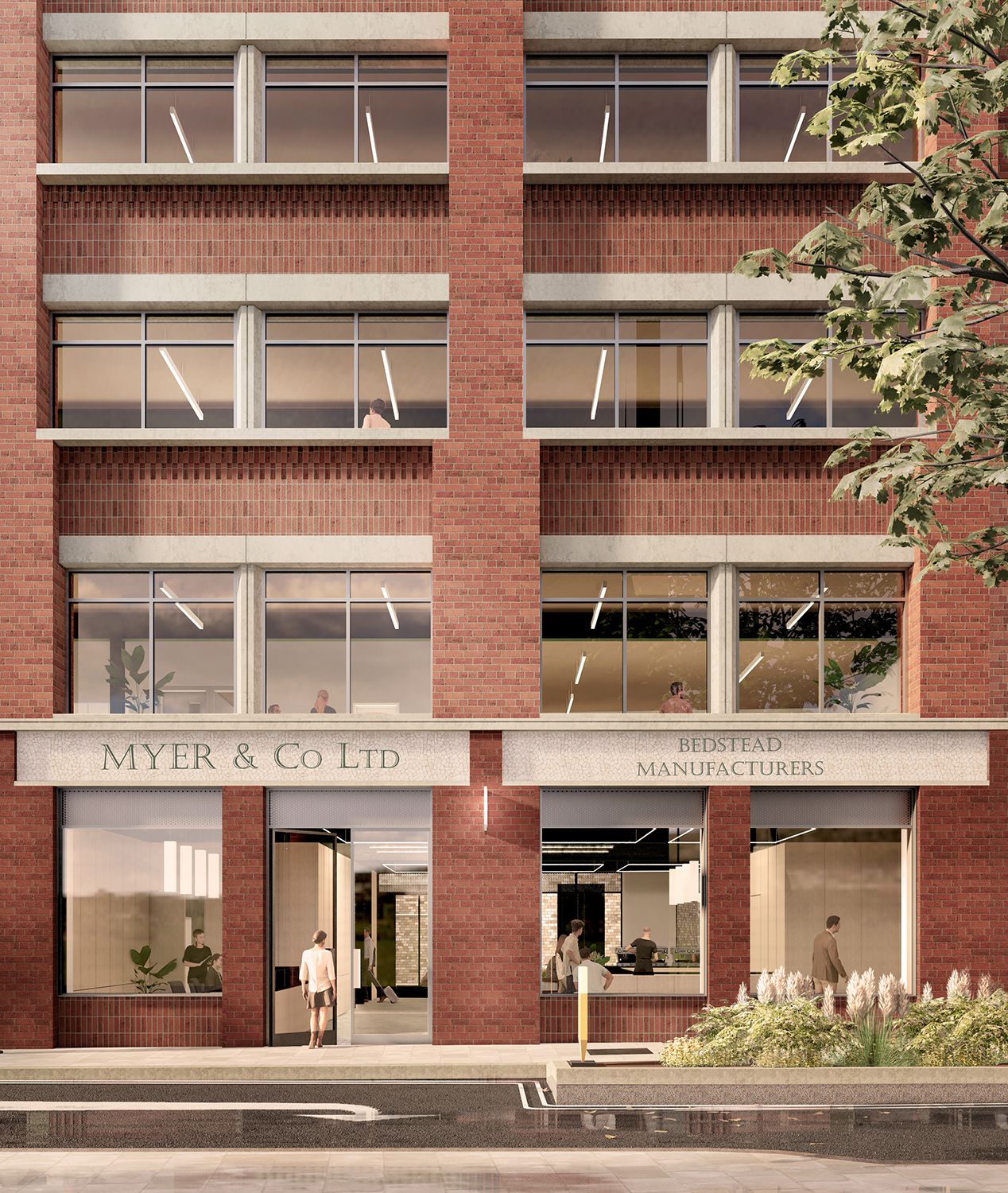
Walker Books
Planning consent
Lambeth have made a resolution to grant consent for the refurbishment and extension of 83-87 Vauxhall Walk, Lambeth for Walker Books. Having owned and occupied the current site for 37 years, Walker Books, the children’s book publisher, appointed Gibson Thornley Architects to re-modelled and extend their existing buildings to meet their changing needs.